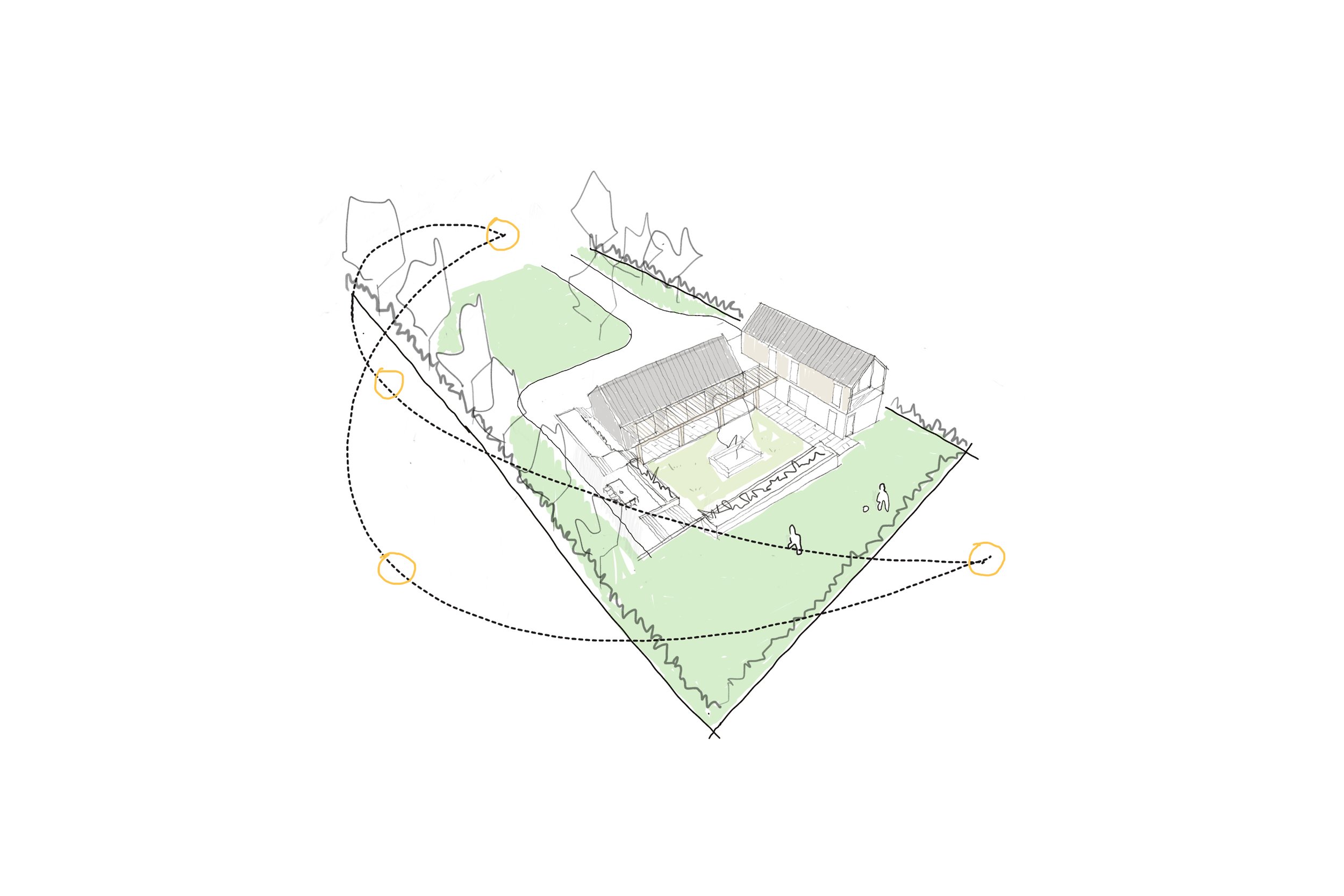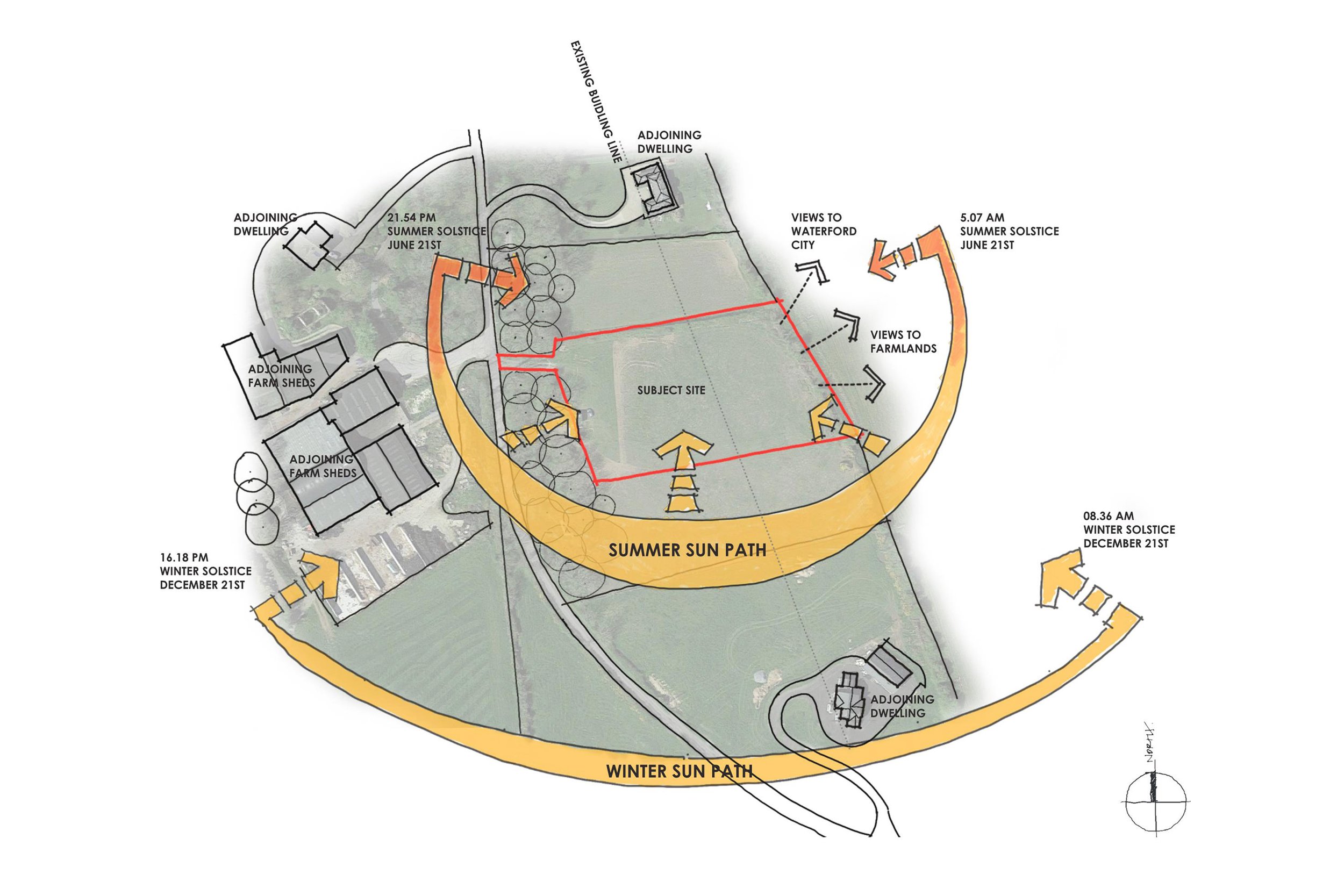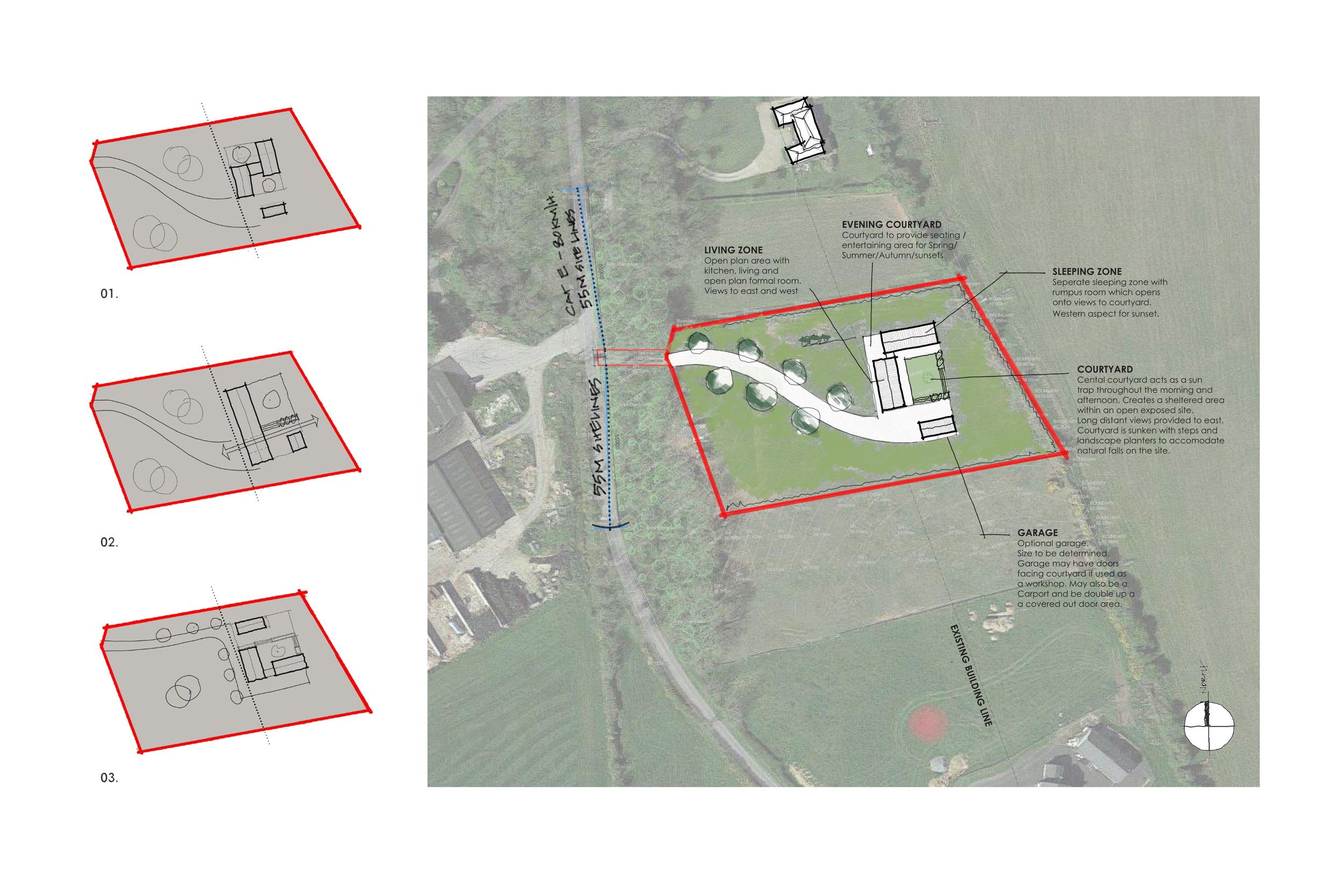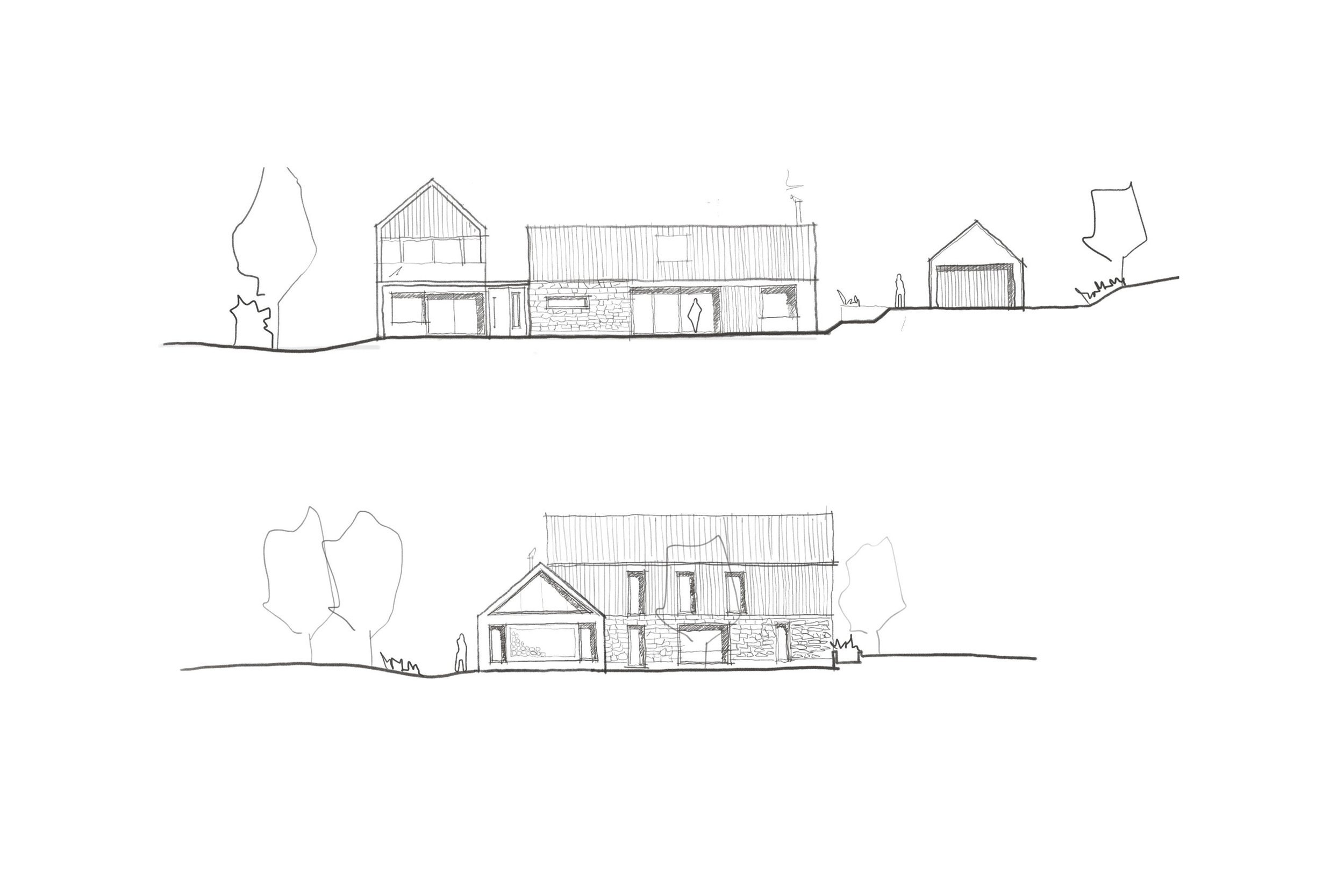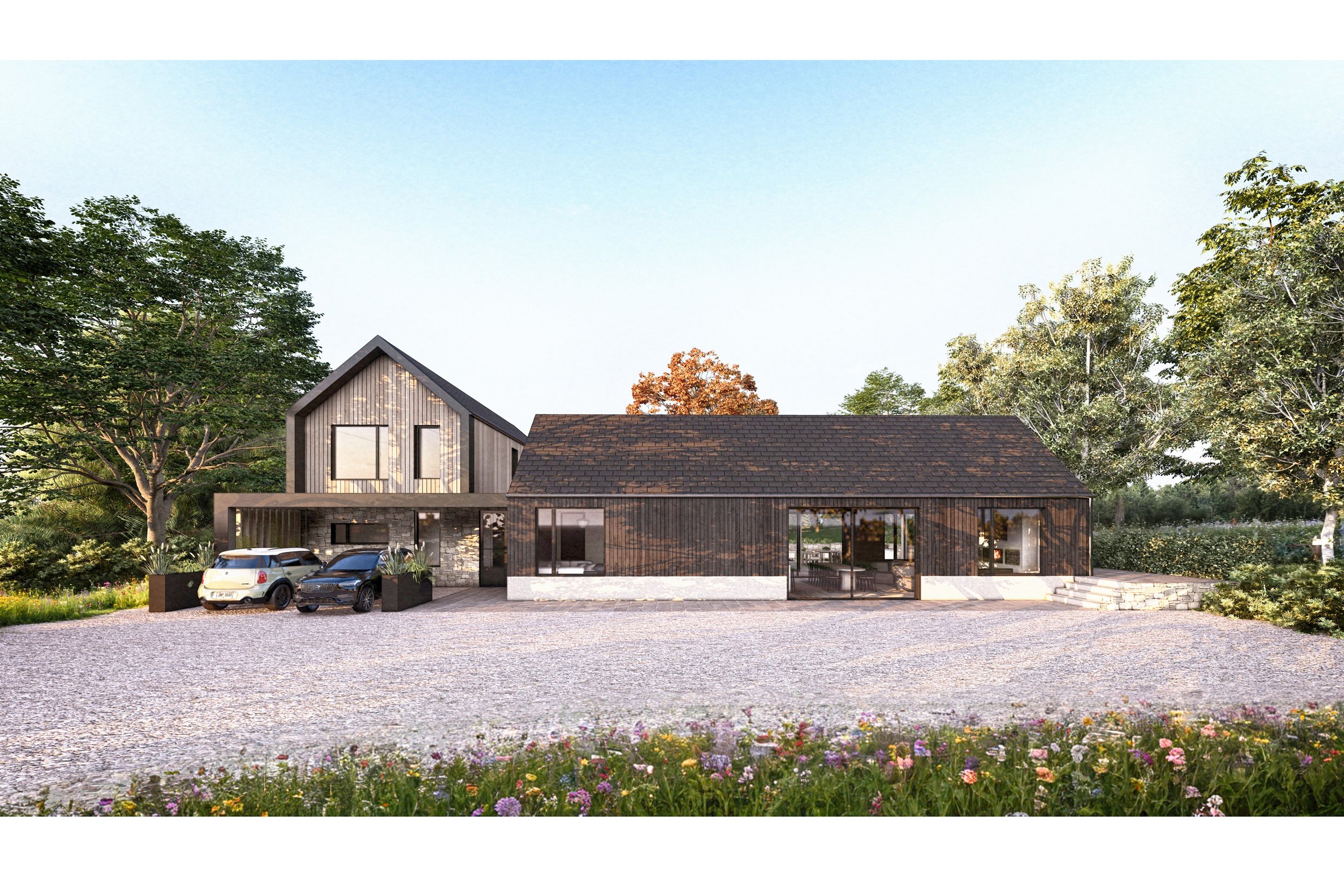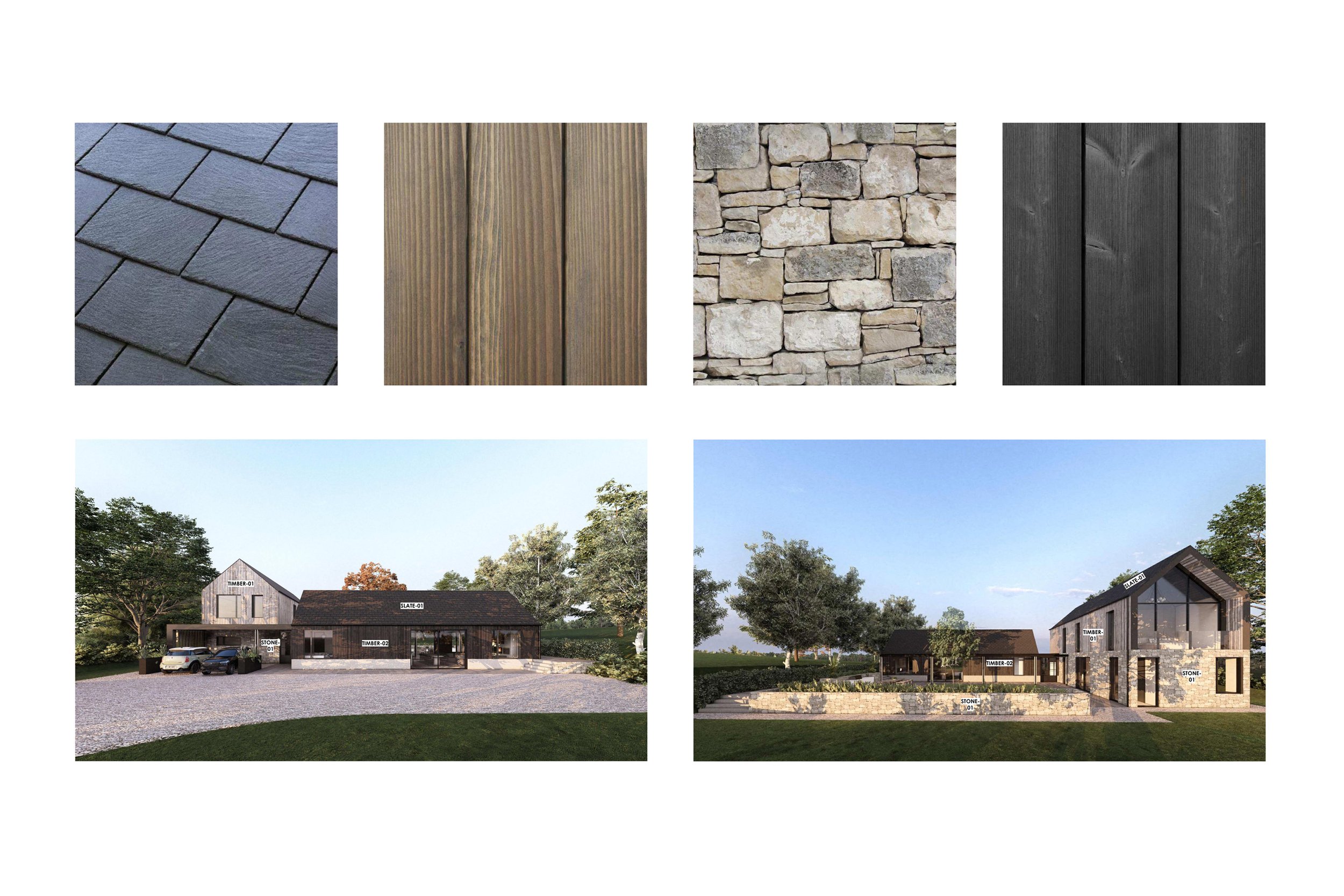Butlerstown House
Butlerstown House Co Waterford - New Build Home.
Client Brief
Our clients approached moha architects with a vision to create a modern countryside home that would maximise natural light, connect seamlessly with the landscape, and offer flexible living spaces suited to family life.
Location
Located on a greenfield site in the rural setting of Butlerstown, Co. Waterford, this new-build family home was designed to respond sensitively to its natural surroundings while offering a contemporary and energy efficient living environment
Design Approach
The design concept organises the home into two distinct volumes: a single-storey wing accommodating kitchen, living and dining areas, and a two-storey element containing bedrooms and private spaces. This composition allows the house to nestle comfortably within the existing topography while reducing visual impact on the landscape.
The form and materiality draw inspiration from traditional agricultural buildings, reinterpreted through a modern lens. The exterior is finished in dark stained timber cladding, providing a rich contrast to the soft rural backdrop and reinforcing a strong connection to nature
Project Details
Location: Butlerstown, Co Waterford.
Project Size: 264m².
Design Stage: 5 Months.
Planning Approval: In Progress.
