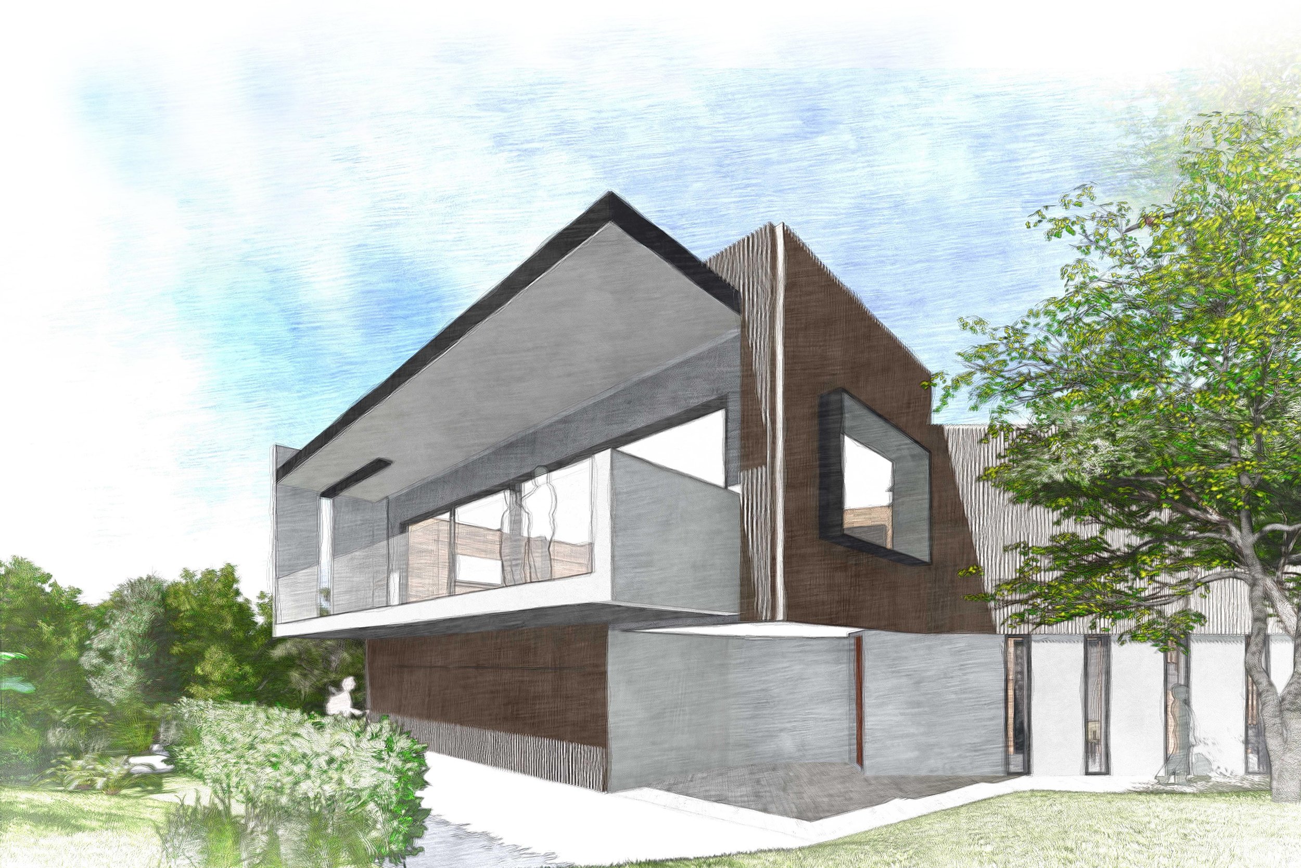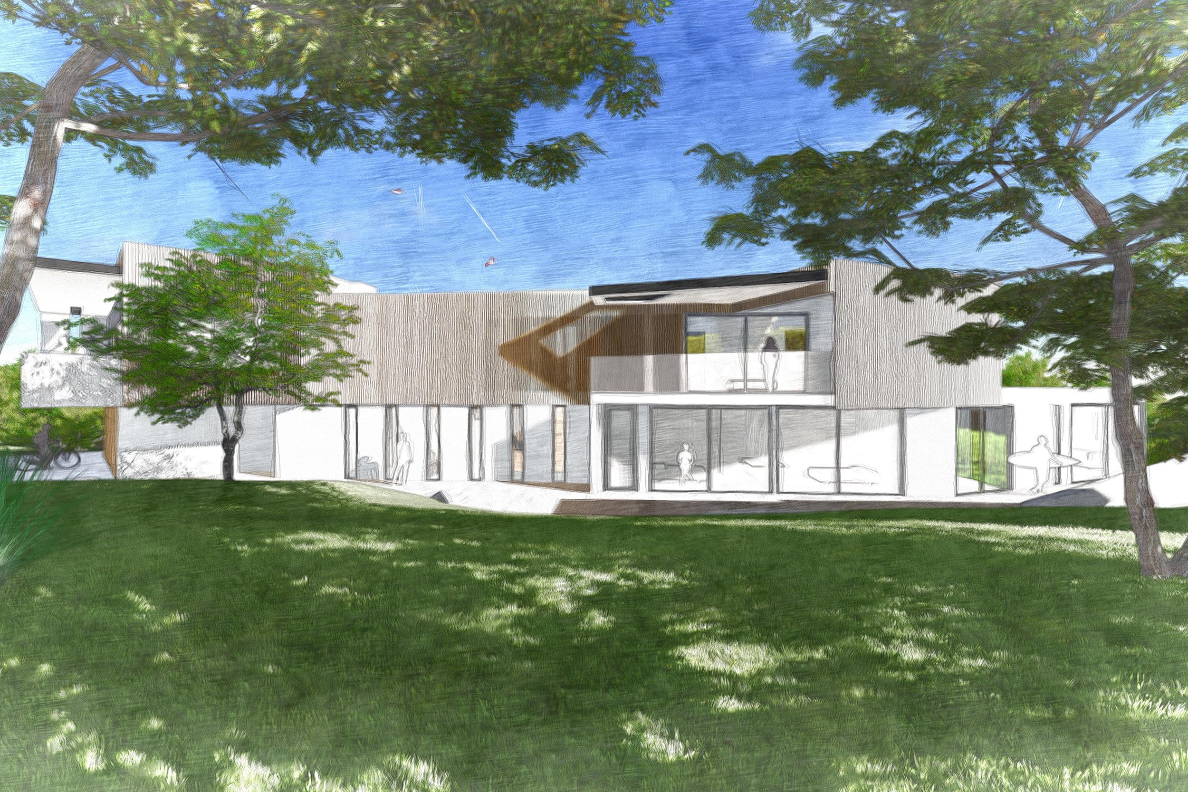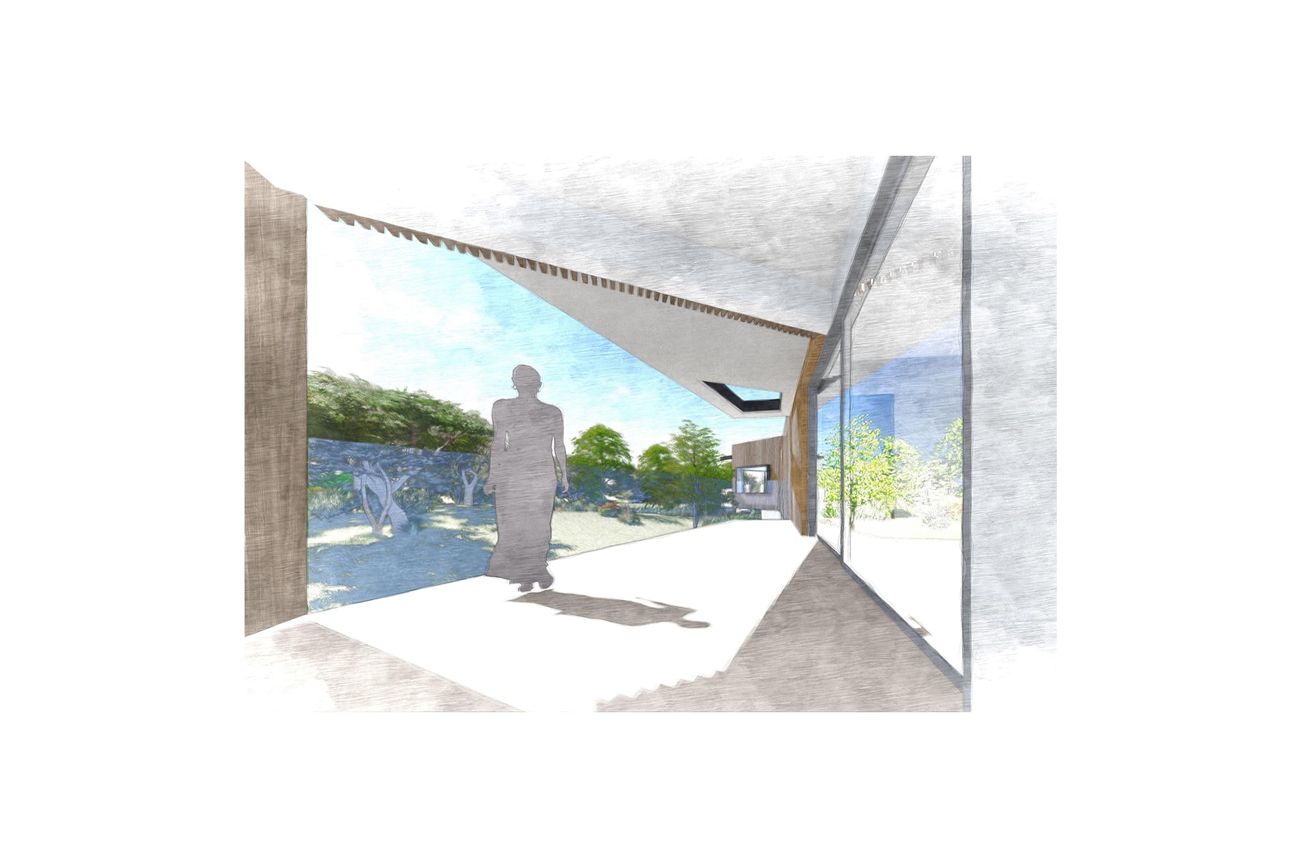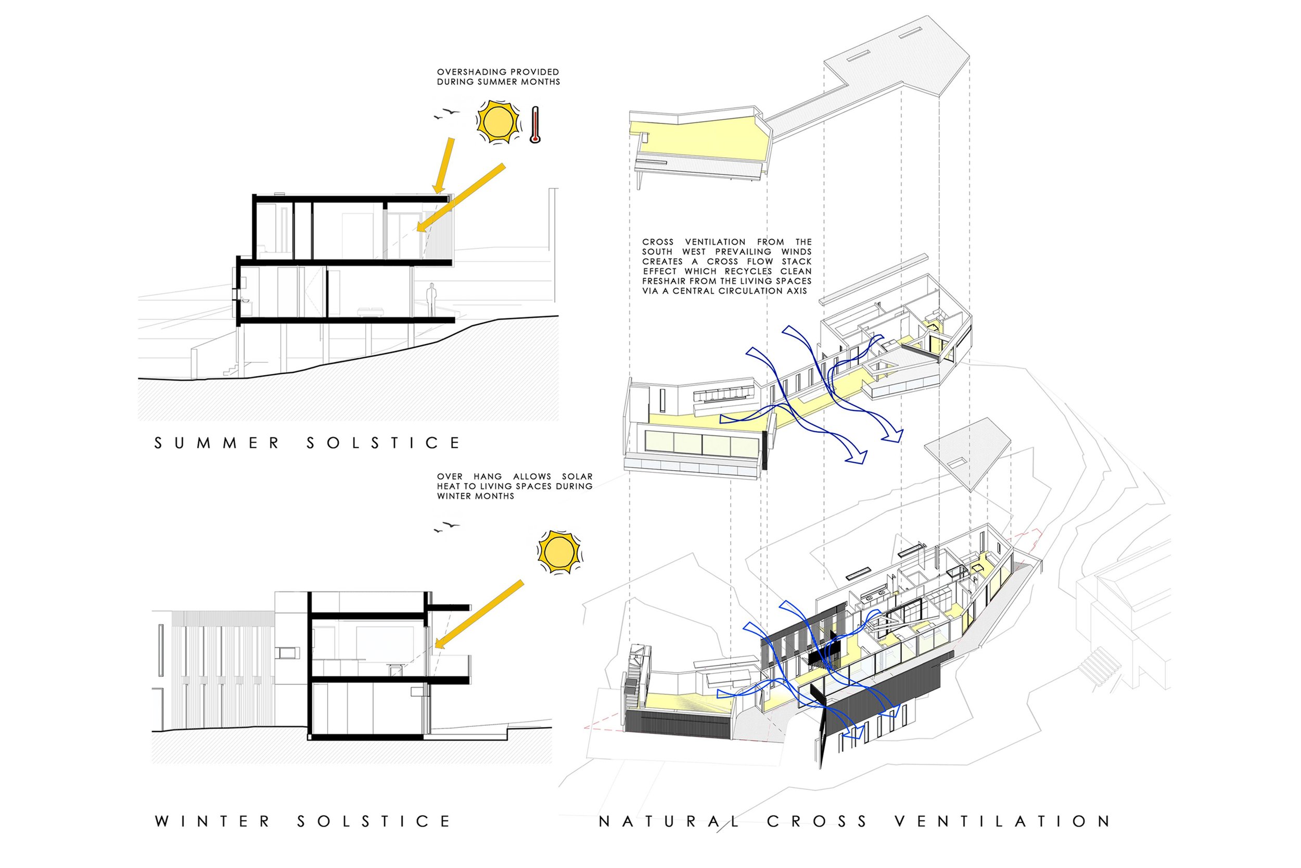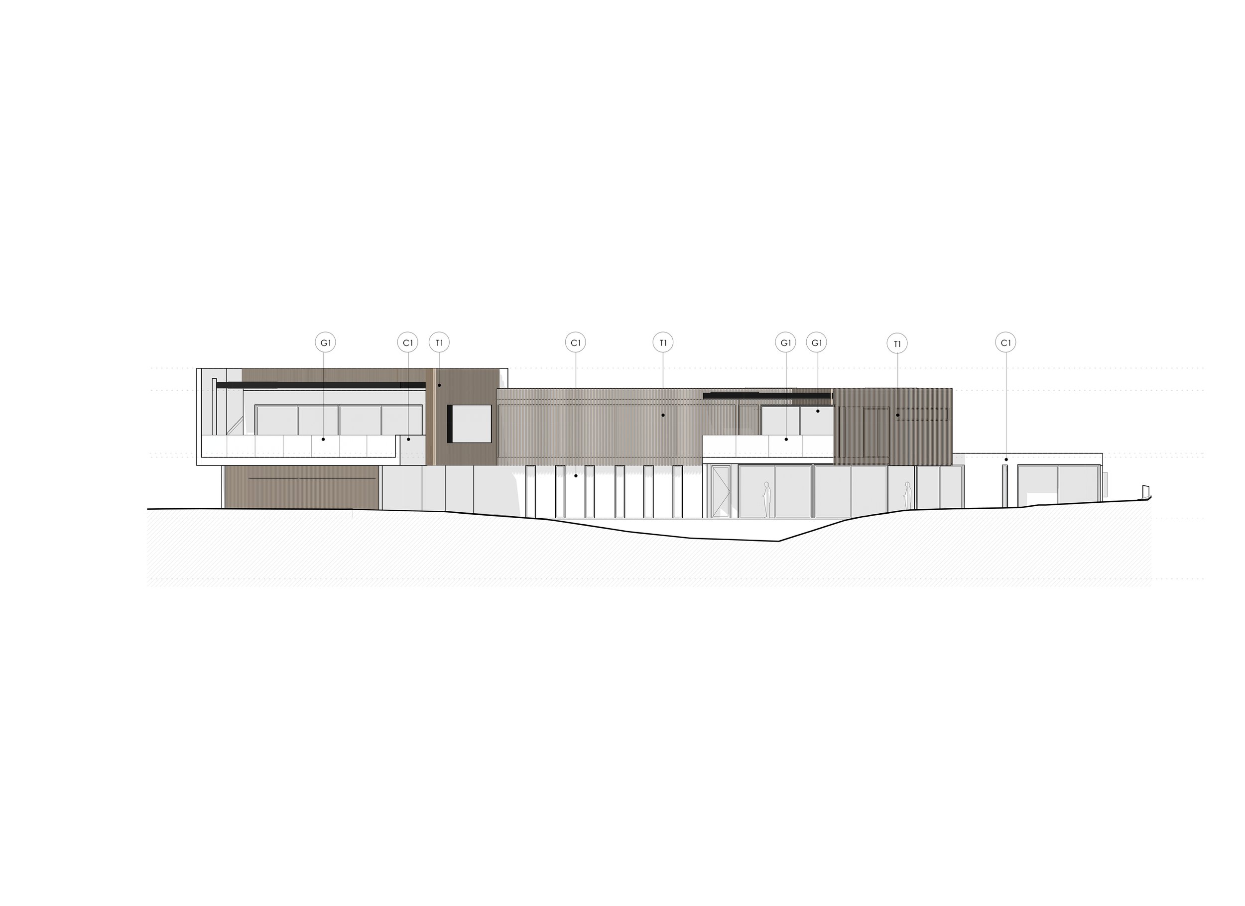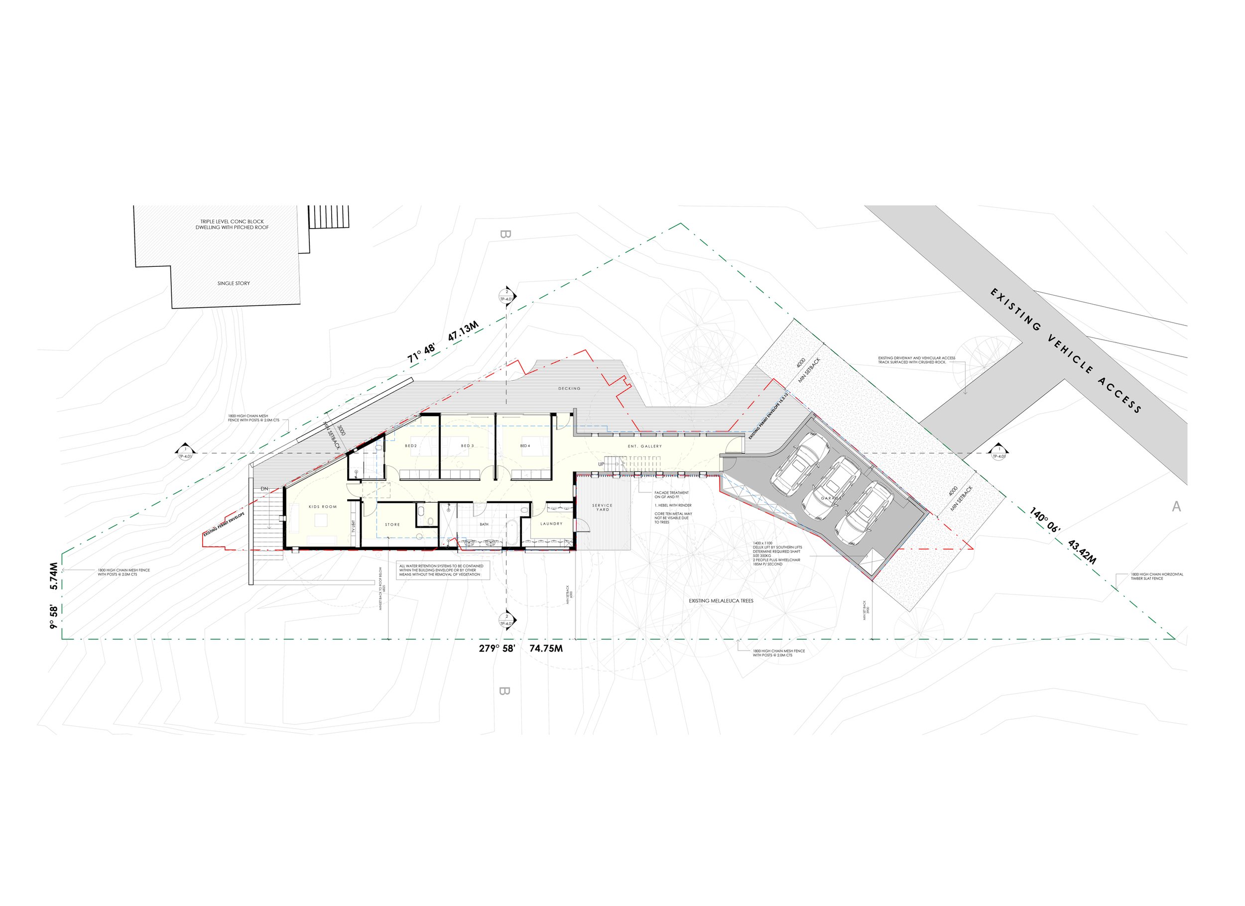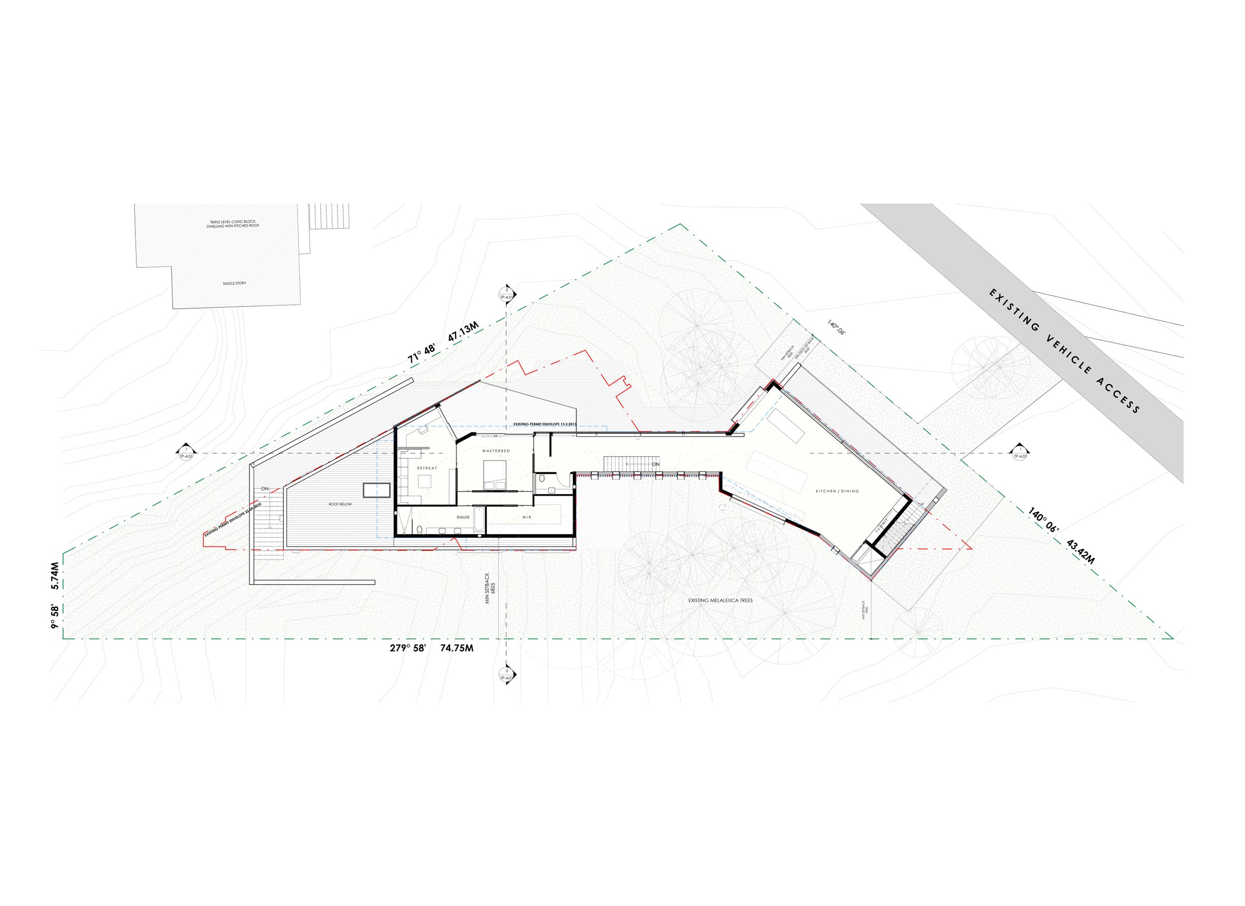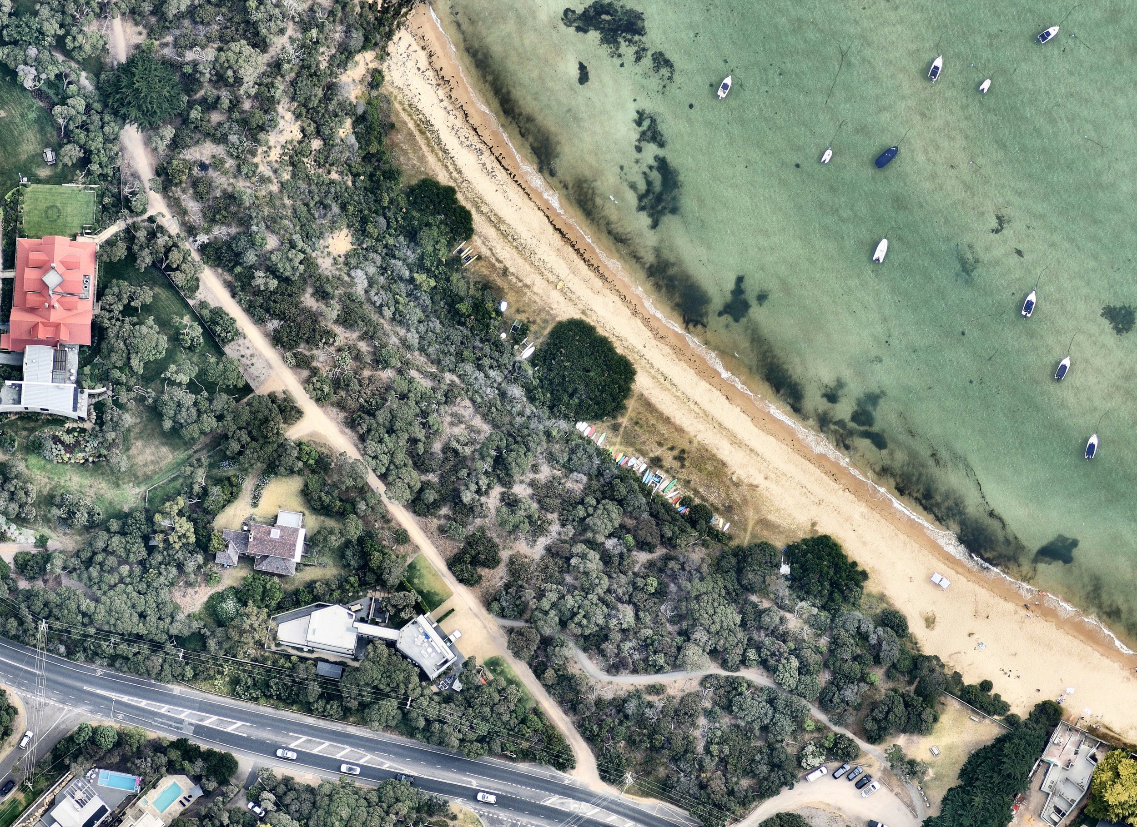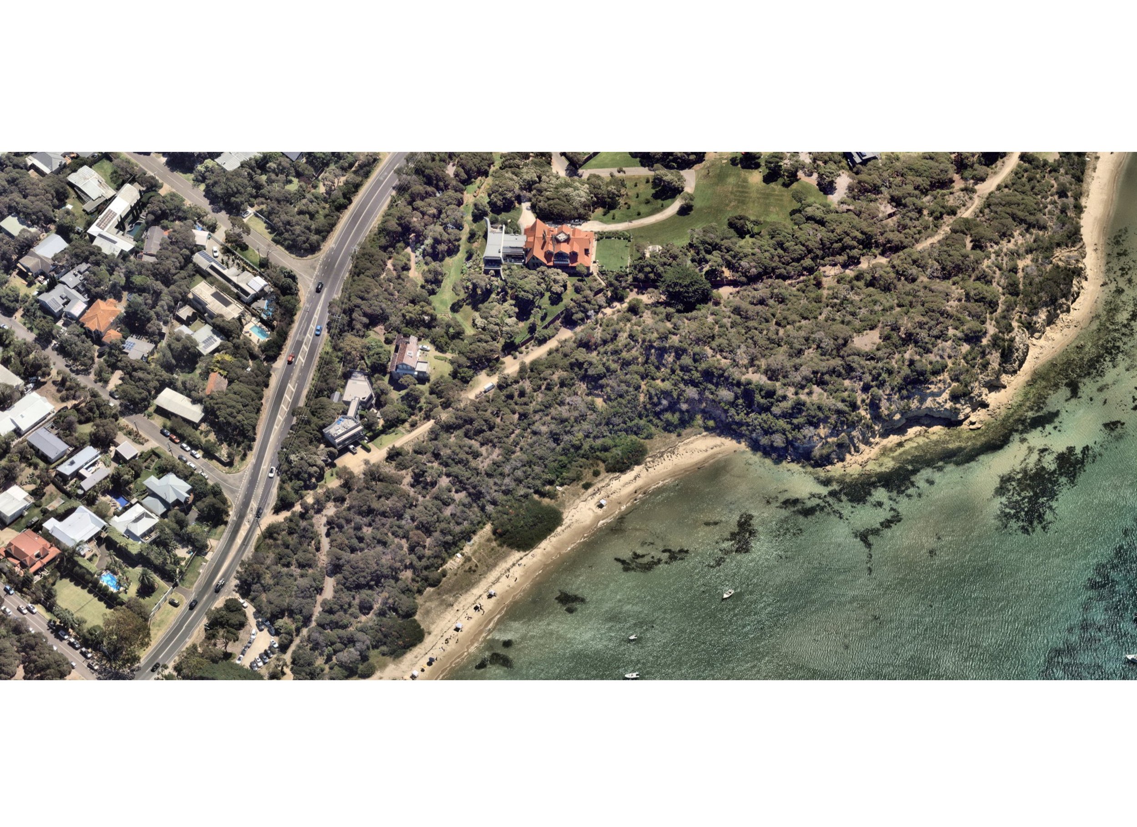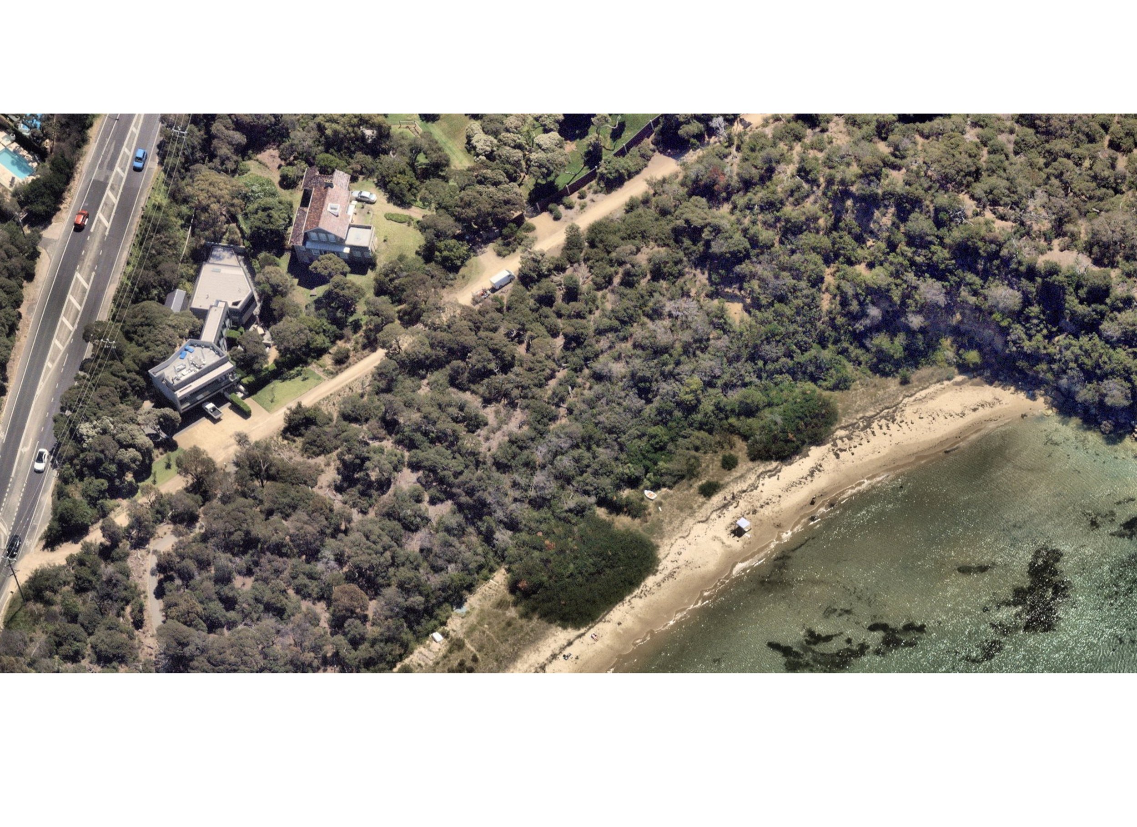Sorrento Beach House
Sustainable Architecture on the Mornington Peninsula
Client Brief
Designed by moha, during our time living in Melbourne, in collaboration with a design & construct contractor. The clients initial brief and vision was to create a contemporary family beach house that sits harmoniously within its unique coastal setting while maximising the views towards the bay.
Site Context
The site is located along the shores of Sullivans Bay on the Mornington Peninsula, delicately positioned between the open ocean and a protected inlet bay. The site comprised of heavily vegetated and surrounded by significant native Moonah trees which presented an initial challenge.
Design Approach
Our design approach preserved and celebrated this unique landscape by stepping the building footprint around the existing native mature trees, creating a home that feels rooted in place. Timber cladding, which naturally greys over time, and white stucco render were selected to echo the tones and textures of the surrounds. This was particularly important as the coastline is a visually sensitive and we wanted the design to sit quietly and sensitively in its place.
While based in Ireland, our architectural studio brings a global perspective to residential design, with experience delivering high quality, sustainable homes in coastal and rural settings.
Project Details
Location: Sorrento, Victoria, Australia
Project Size: 310m²
Design Stage: 12 Months - Sketch - Tender/Construction
Planning Approval: 12 Weeks.
Construction Timeline : 2015-2017
