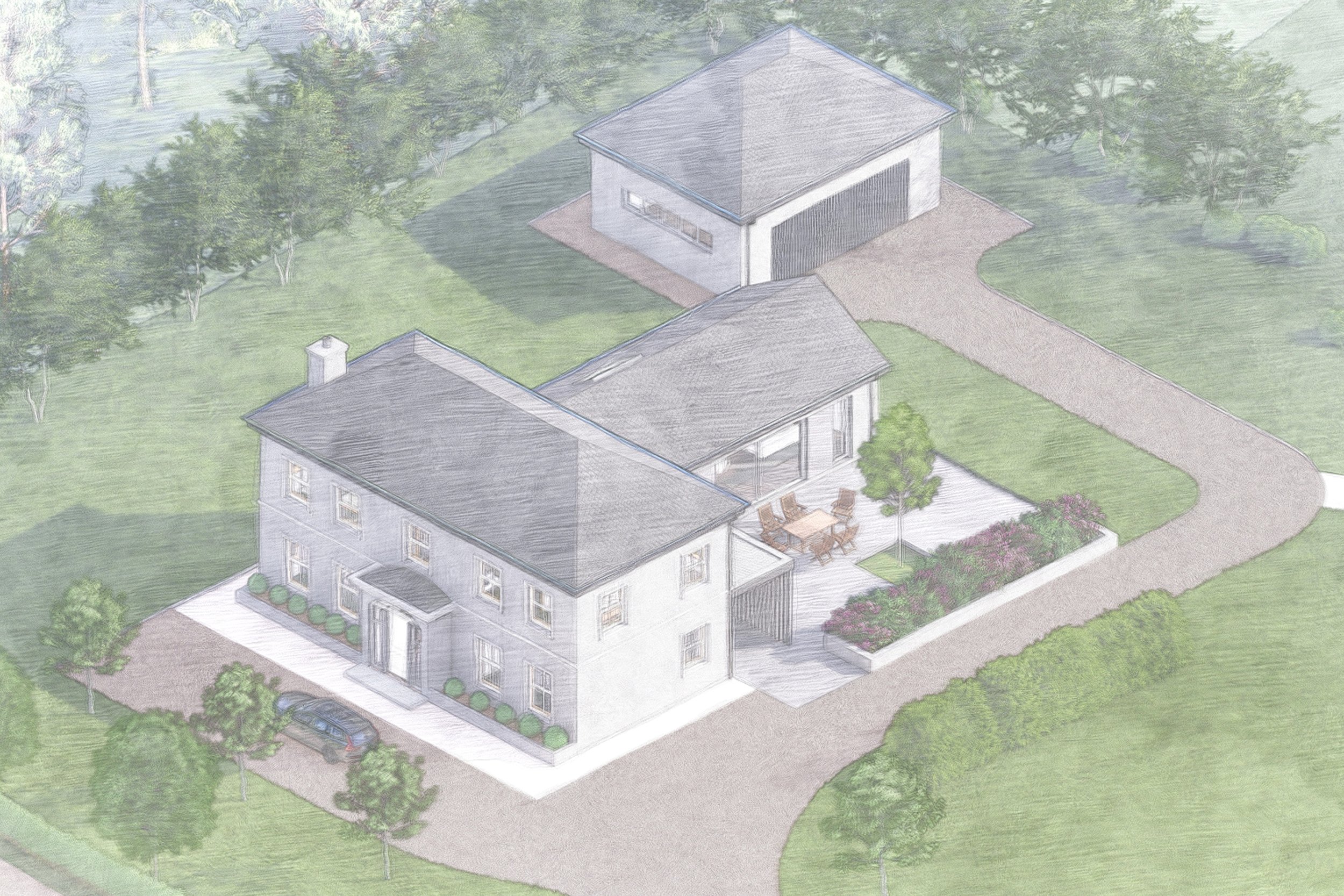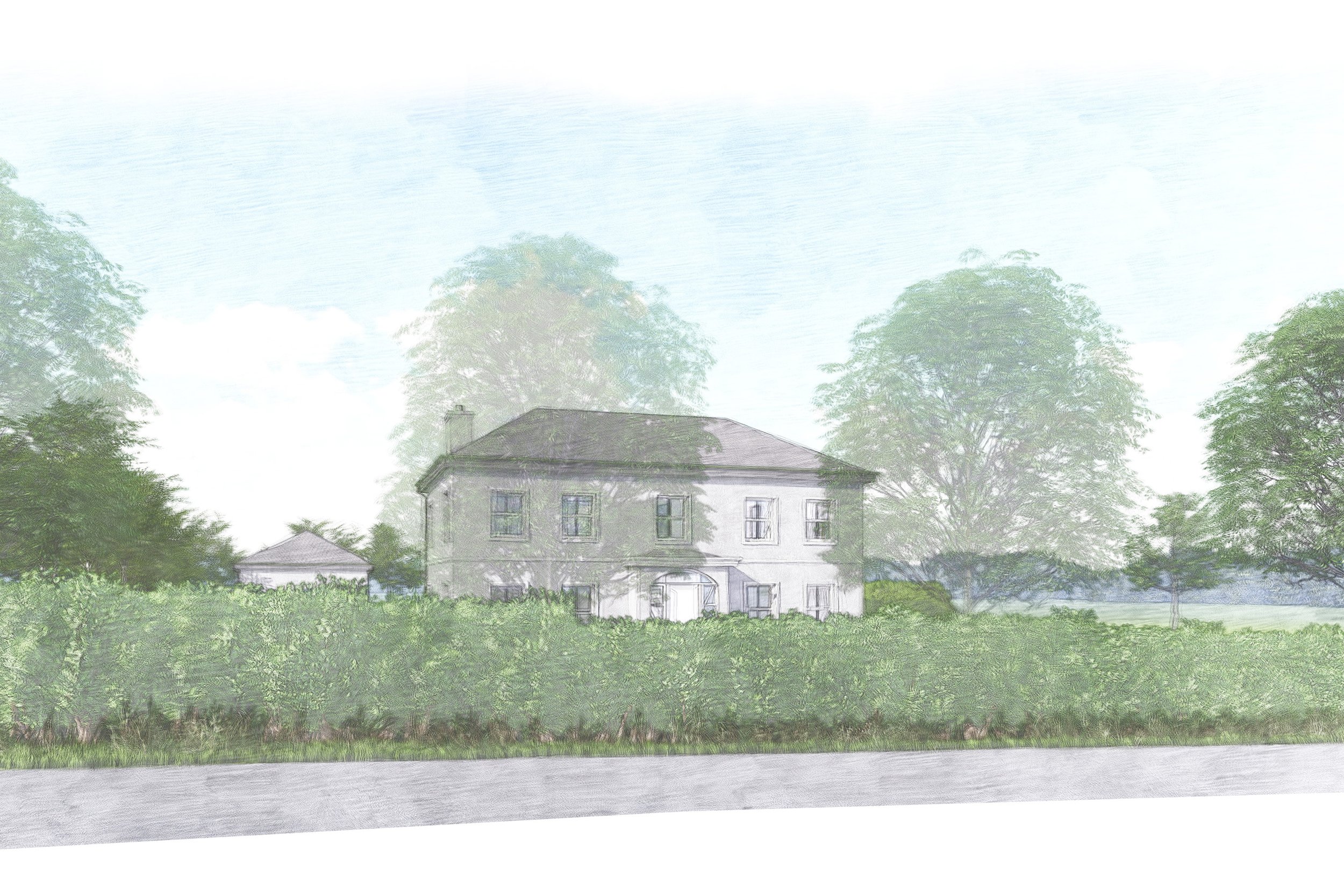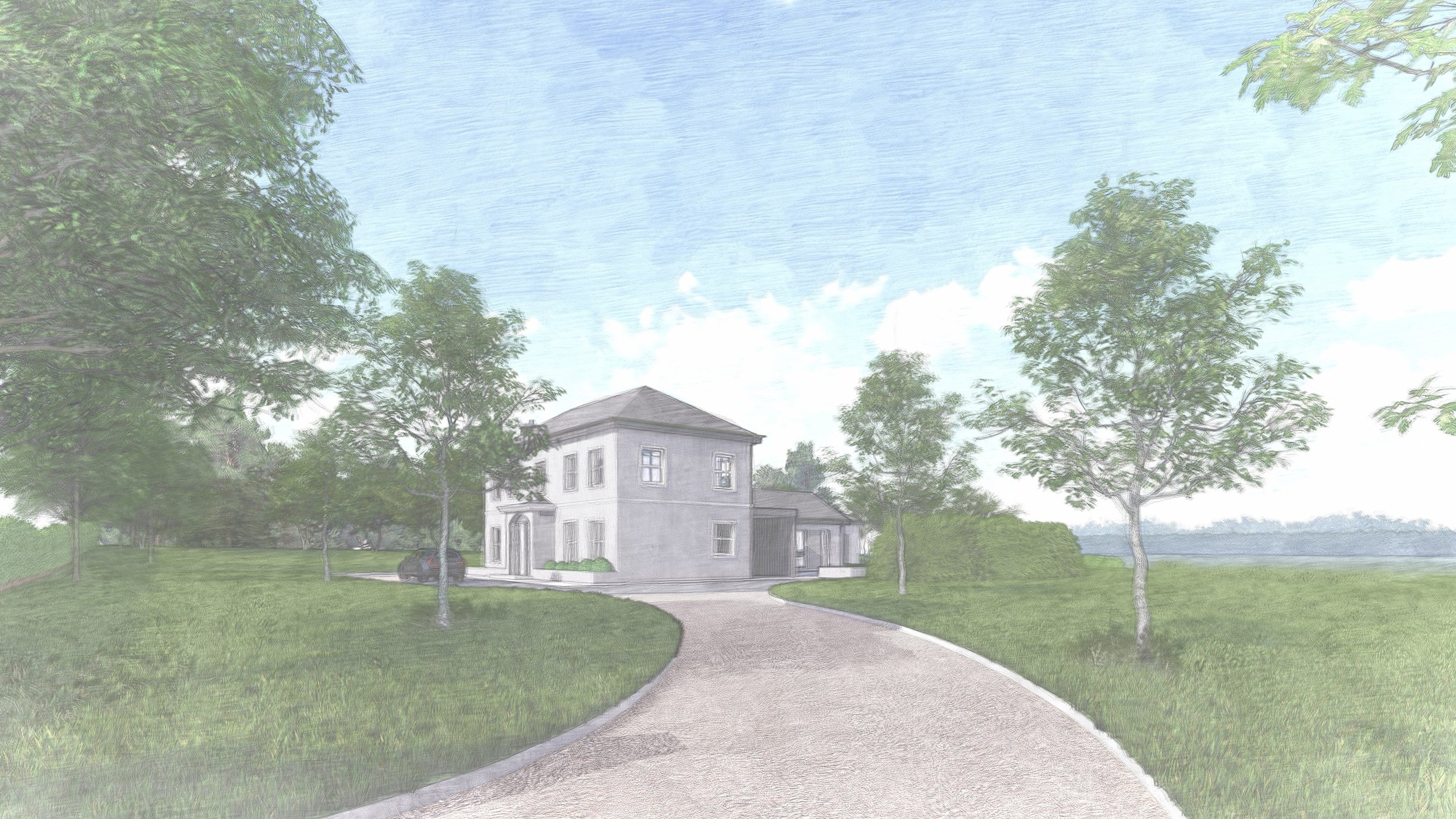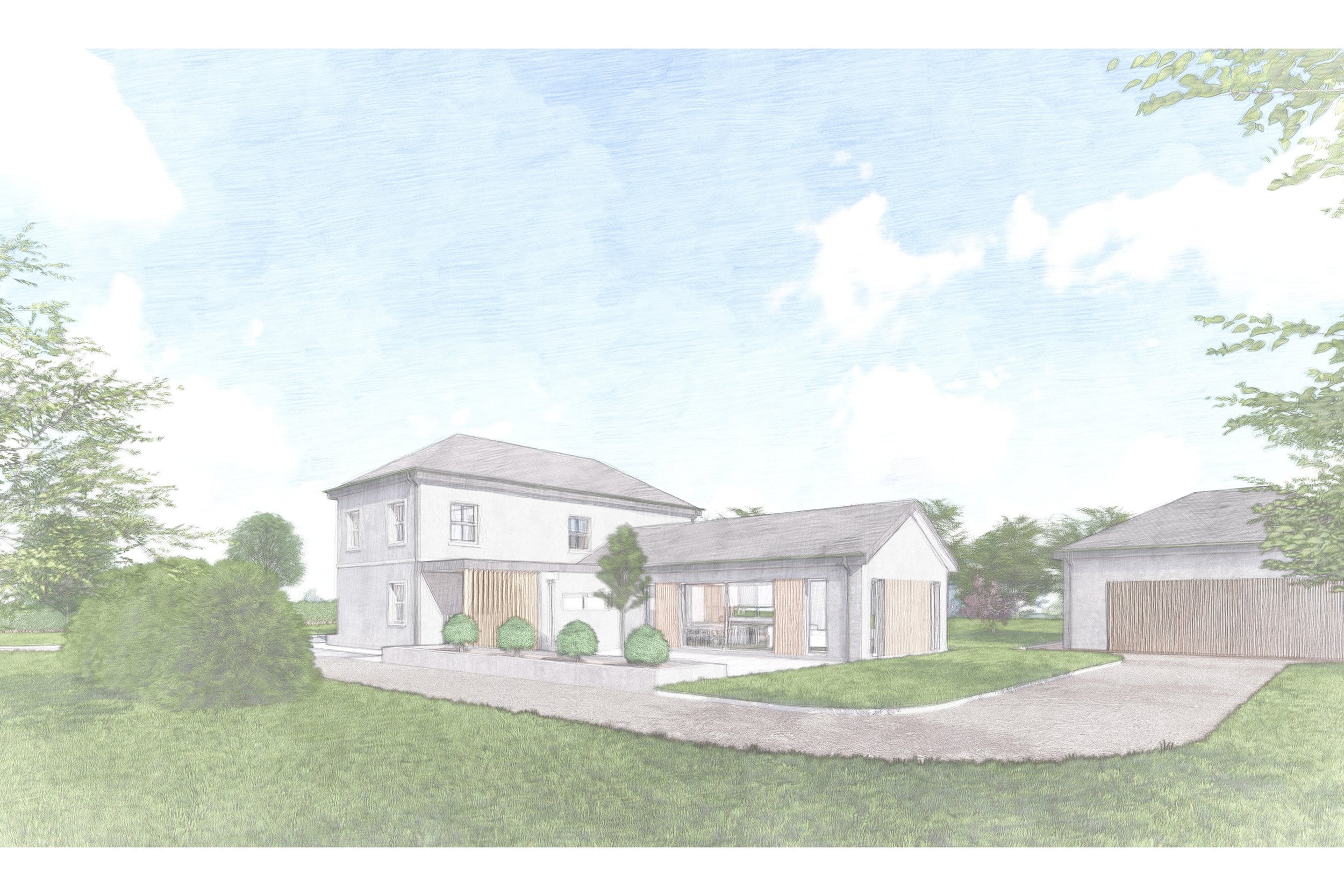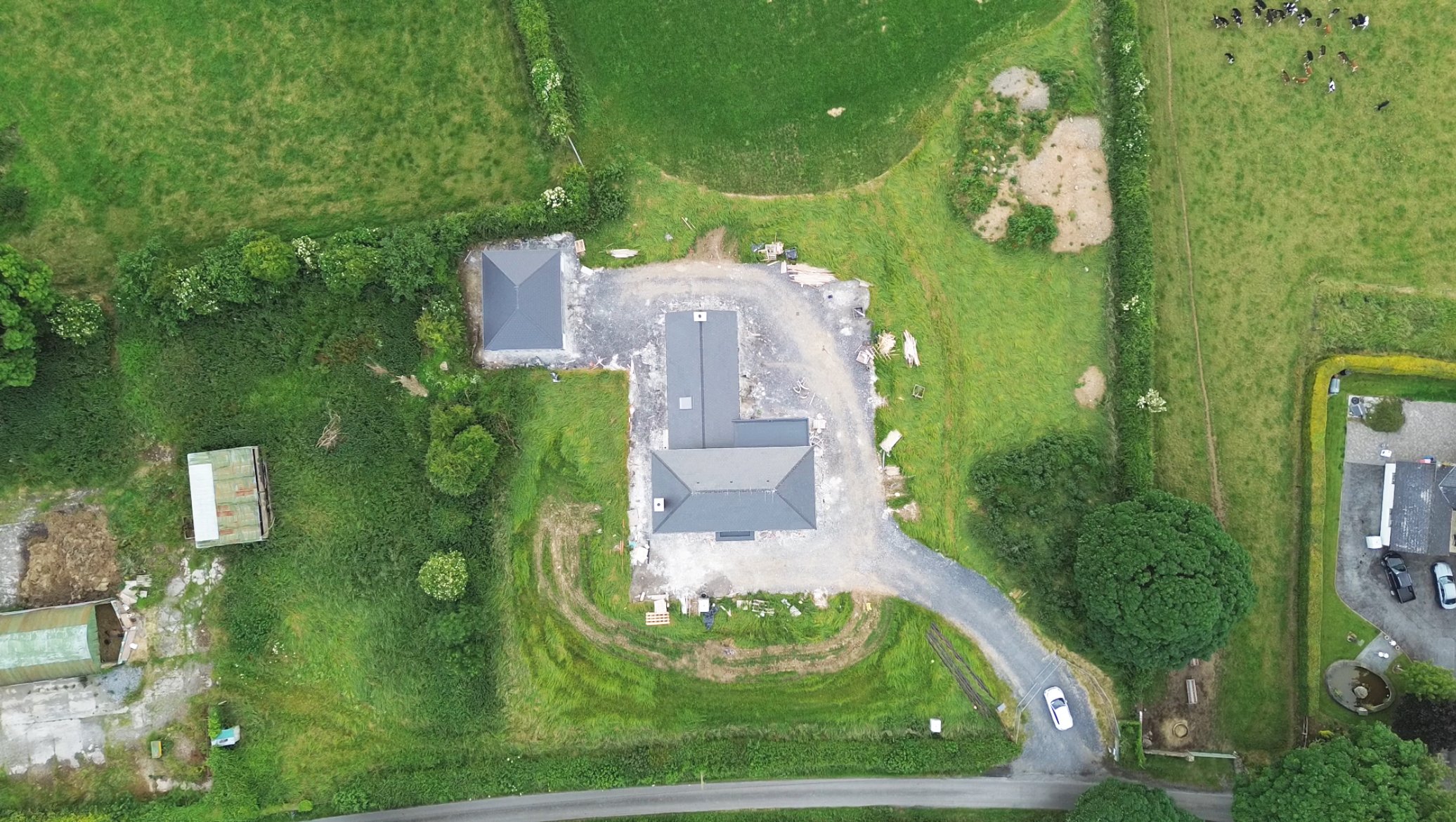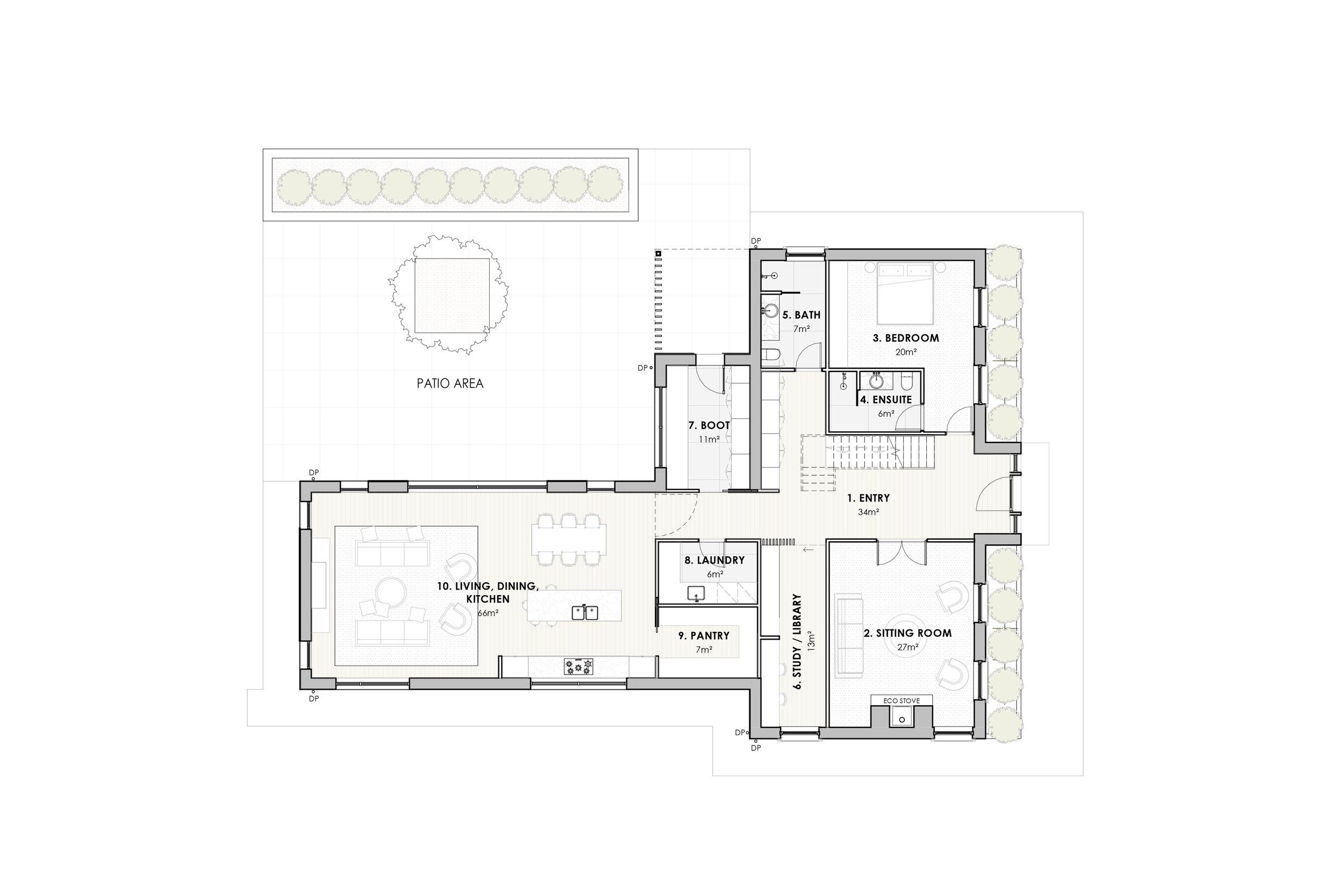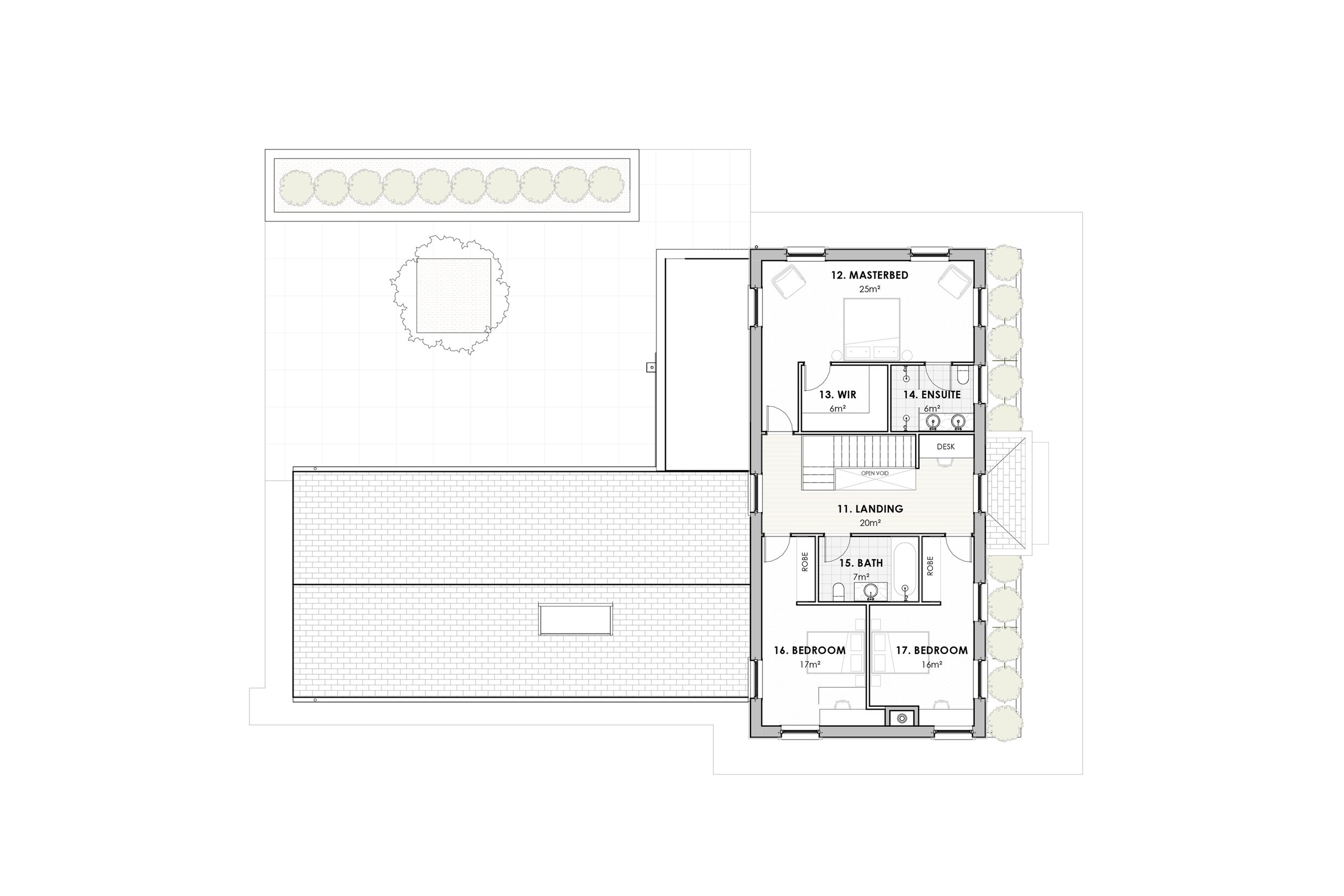Ballinure Country House
Co. Tipperary - Georgian Country House
Client Brief
The Clients brief was clear from the outset as they always imagined living in a country style traditional period home. Once we evaulated the local area and identifed local precidents it was evident that there was a georgian style prevelant in the area, Noan Estate the most notable, this in turn lead the design direction and subsequent design.
Location
Set in the countryside of Ballinure, 10km from Cashel, the site takes advantage of an east West aspect with views to open expansive framlands and mountain views to the rear of the site.
Design
Designed with a classical sensibility, this elegant two-storey home is nestled among mature trees and softened by layered landscaping that offers both privacy and a strong sense of place. The approach is marked by a central entrance, framed by a modest pediment and symmetrical fenestration, providing a welcoming and balanced façade.
Internally, the layout draws on traditional spatial principles, yet has been carefully reimagined to reflect contemporary living needs. Generously proportioned rooms and high ceilings create a sense of volume and elegance throughout. Upon entry, a clear line of sight leads through to the open plan kitchen, living, and dining area at the rear of the home with a light filled space designed for everyday family life and entertaining.
This key living space opens directly onto a sheltered patio, creating a seamless indoor-outdoor connection. Oriented to capture the evening sun, the patio becomes a natural extension of the home, ideal for summer dining and evening relaxation.
Project Details
Location: Ballinure, Co Tipperary, Ireland.
Project Size: 294m²
Design Stage: 4 Months.
Planning Approval: 8 Weeks.
Construction Timeline : Oct 2023- Dec 2024
