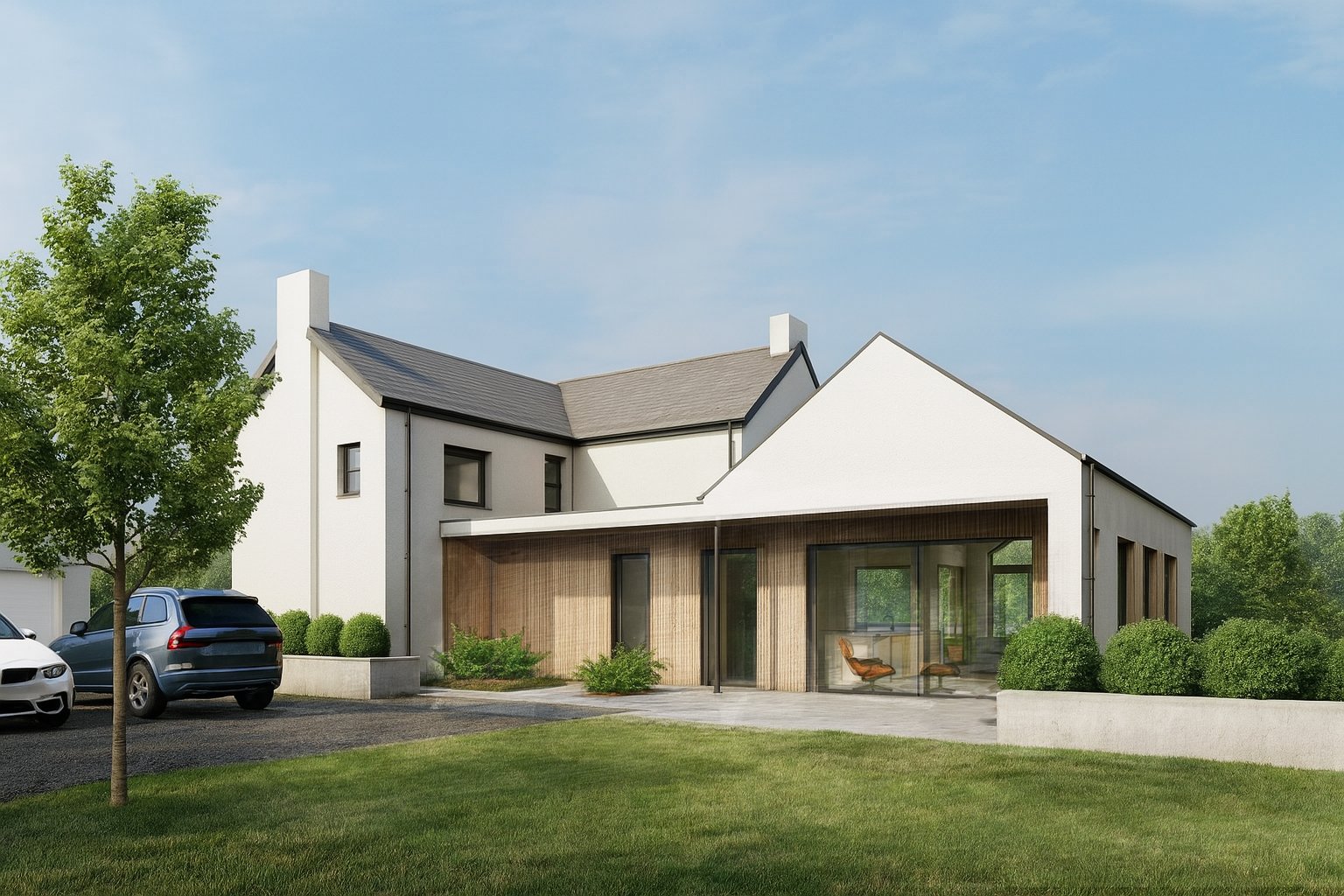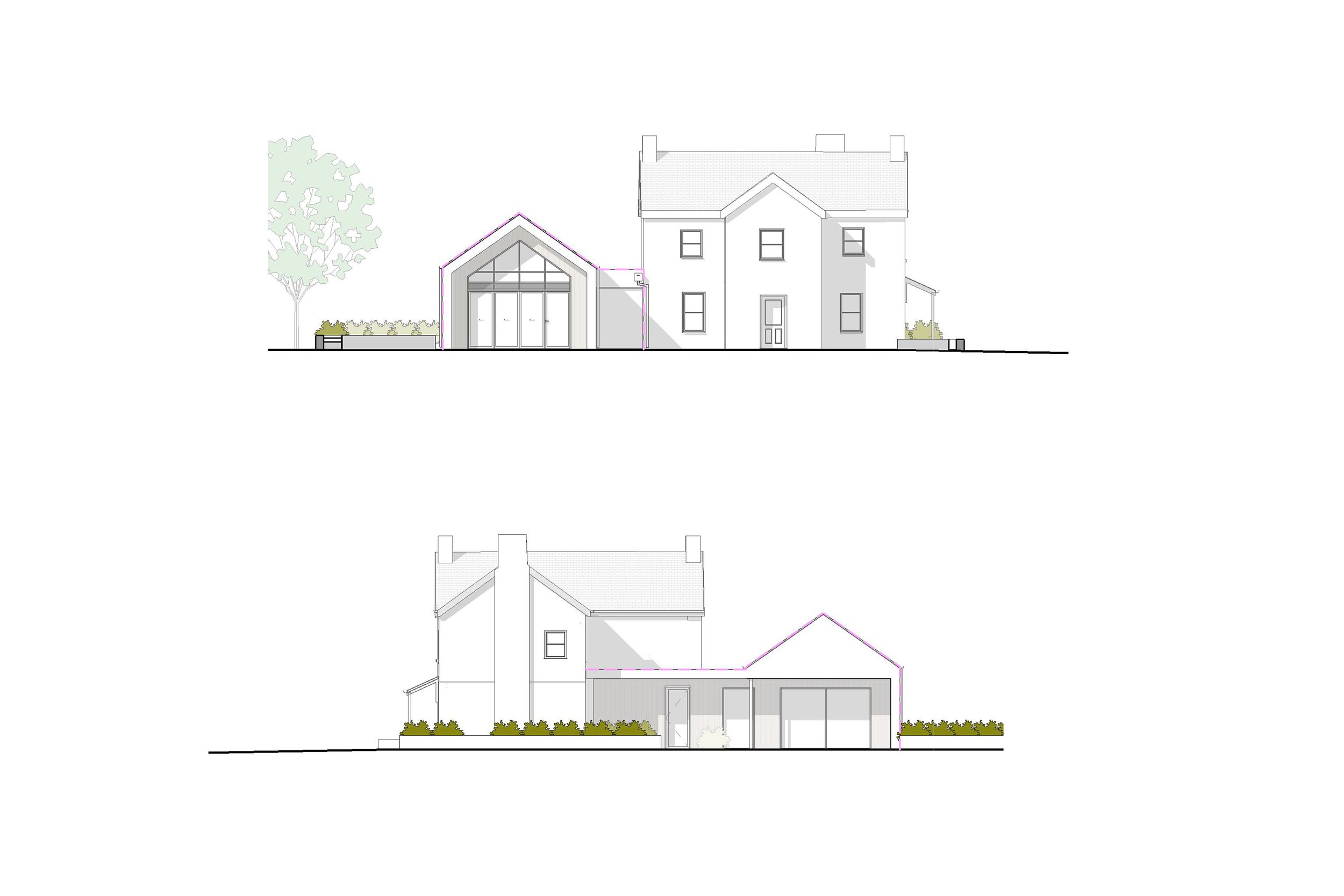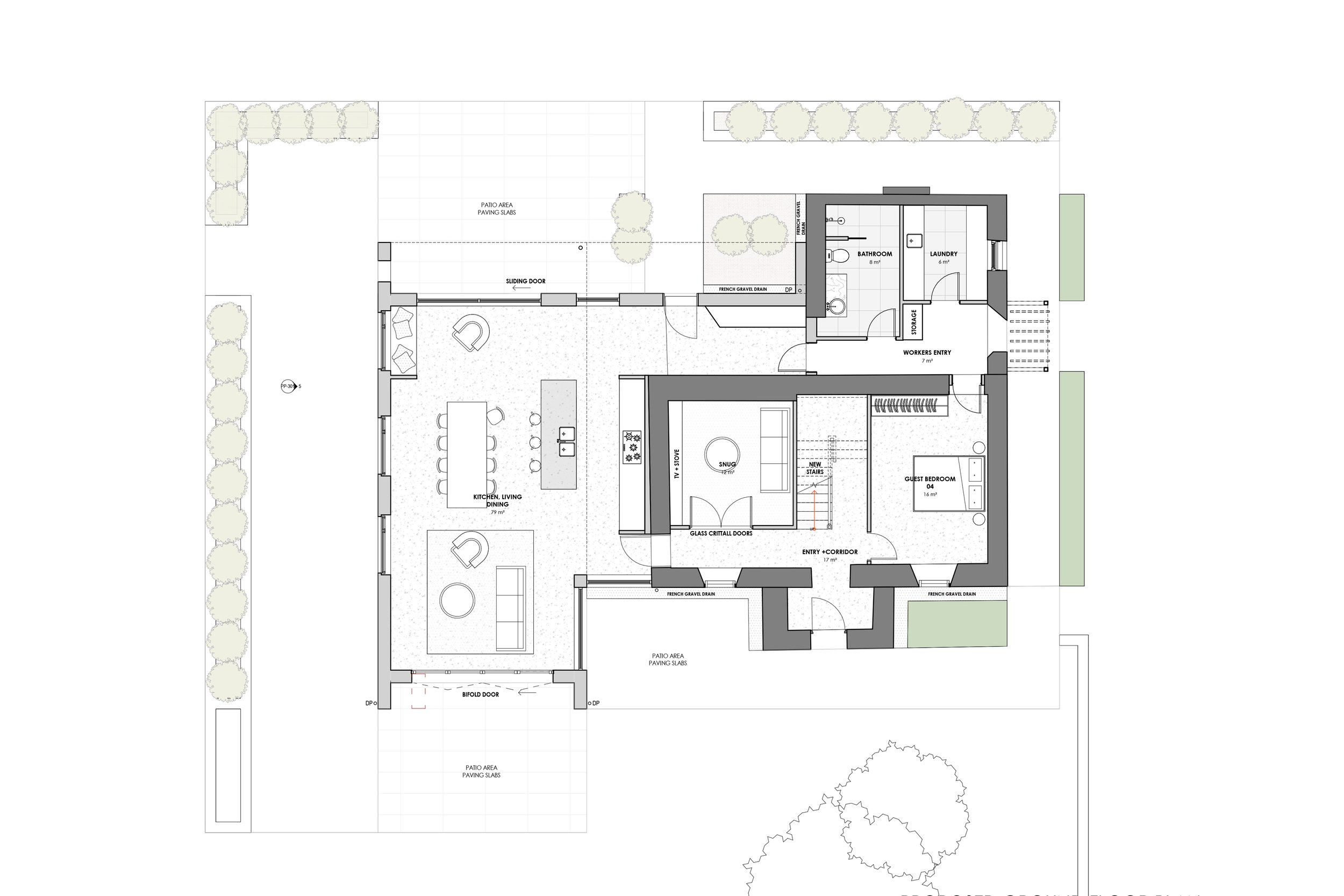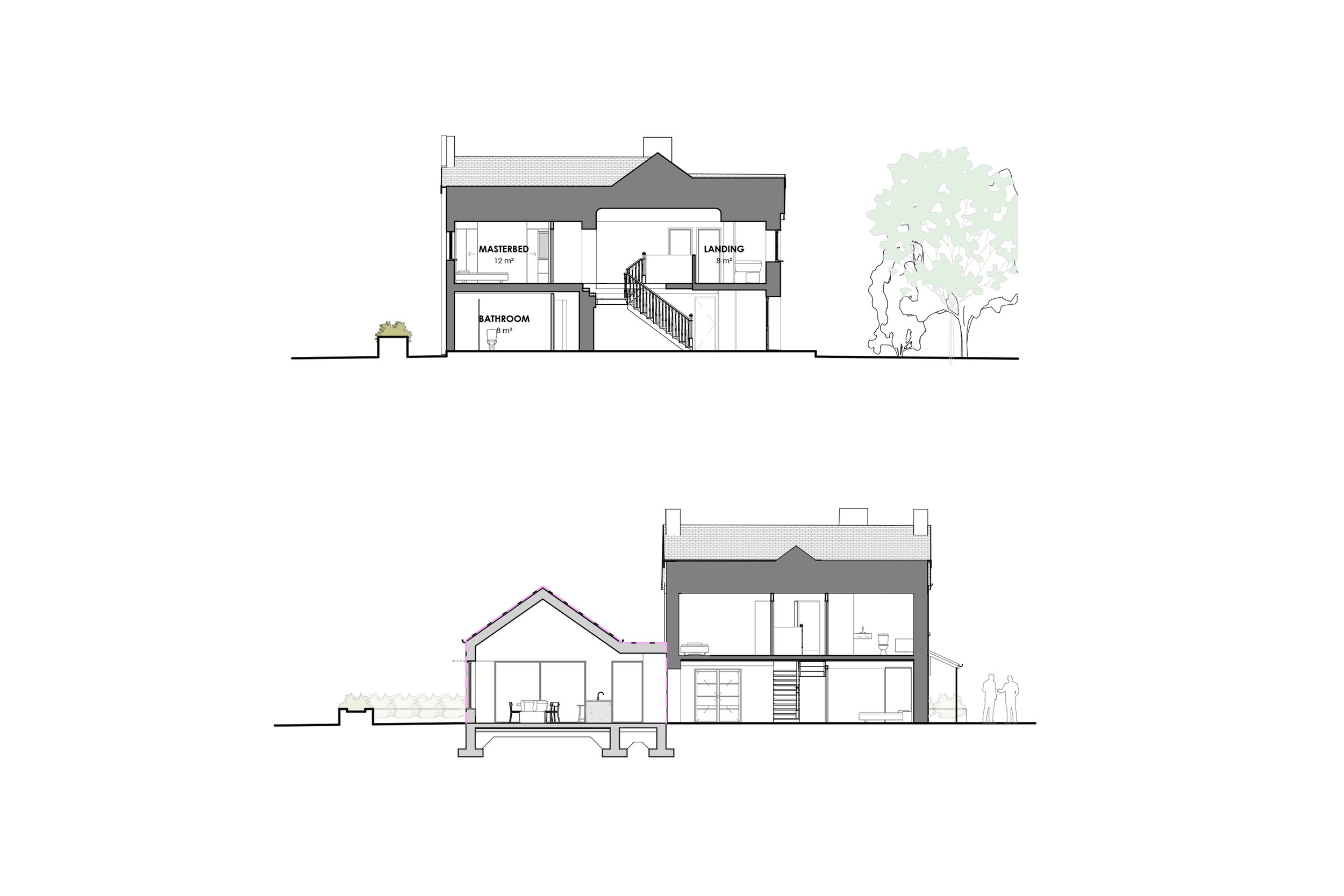Tipperary Farmhouse
Irish Farmhouse Renovation & Extension
Client Brief
The project centres on the refurbishment of a traditional early 1900s farmhouse. The client approached moha architects with a brief to sensitively restore the existing structure while introducing a contemporary extension that would complement and enhance the character of the original dwelling.
Site Context
The site is located approximately 4km from the rural village of Dualla in County Tipperary. Set within the client’s family farm, the existing farmhouse is surrounded by agricultural land and enjoys expansive open views across the surrounding countryside.
Design Approach
Our design approach aimed to reconfigure the existing farmhouse into a functional modern home, making full use of its original two-storey layout. A contemporary open-plan extension was then introduced to enhance the living spaces, providing a contrast in form and materiality while remaining sympathetic to the character of the original dwelling. The result is a carefully balanced composition of old and new, tailored to meet the needs of modern family life.
Project Details
Location: Newtown, Dualla, Co Tipperary
Project Size: 208m²
Design Stage: 3 Months - Sketch - Design Development
Planning Approval: 8 Weeks
Construction Timeline : TBC




