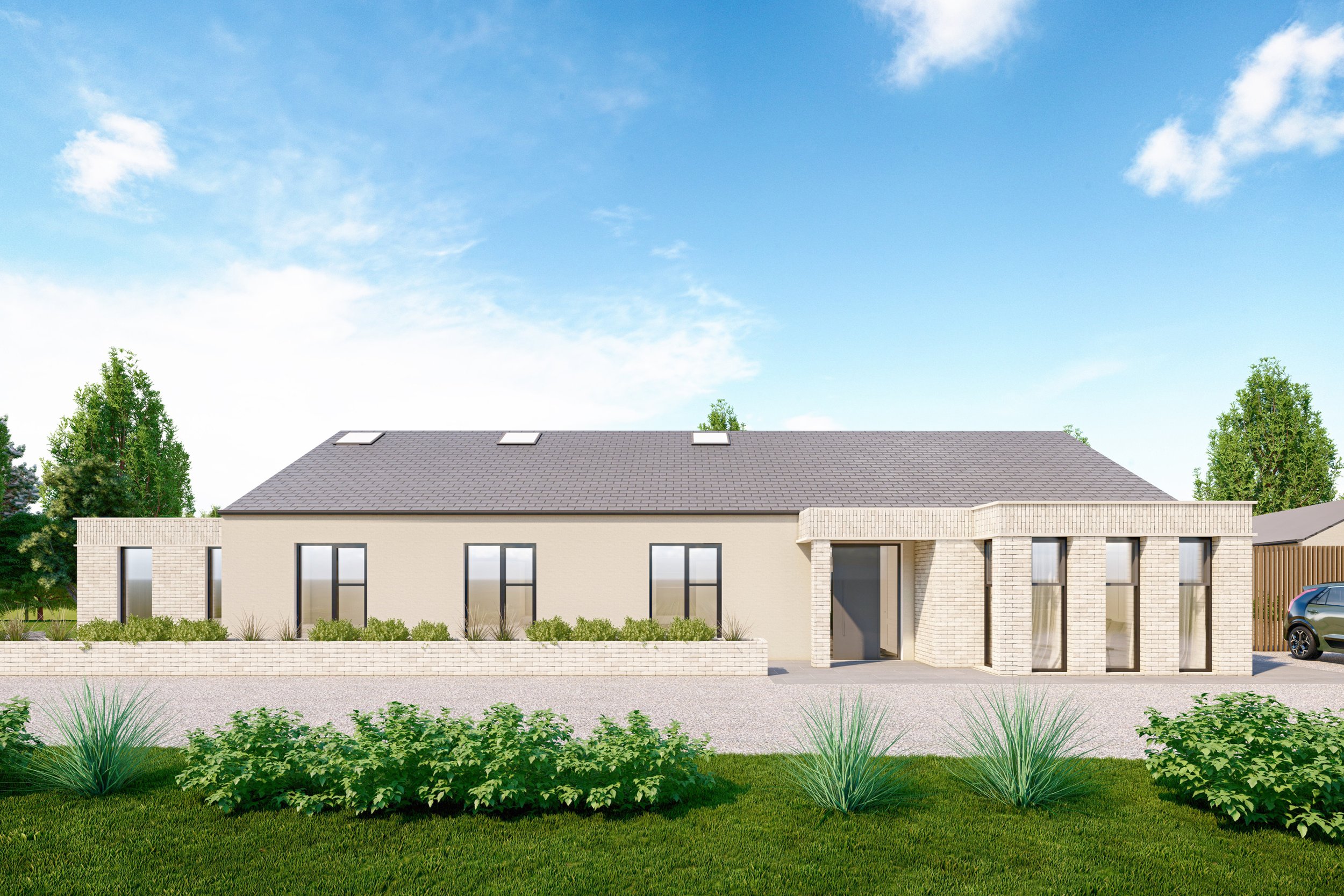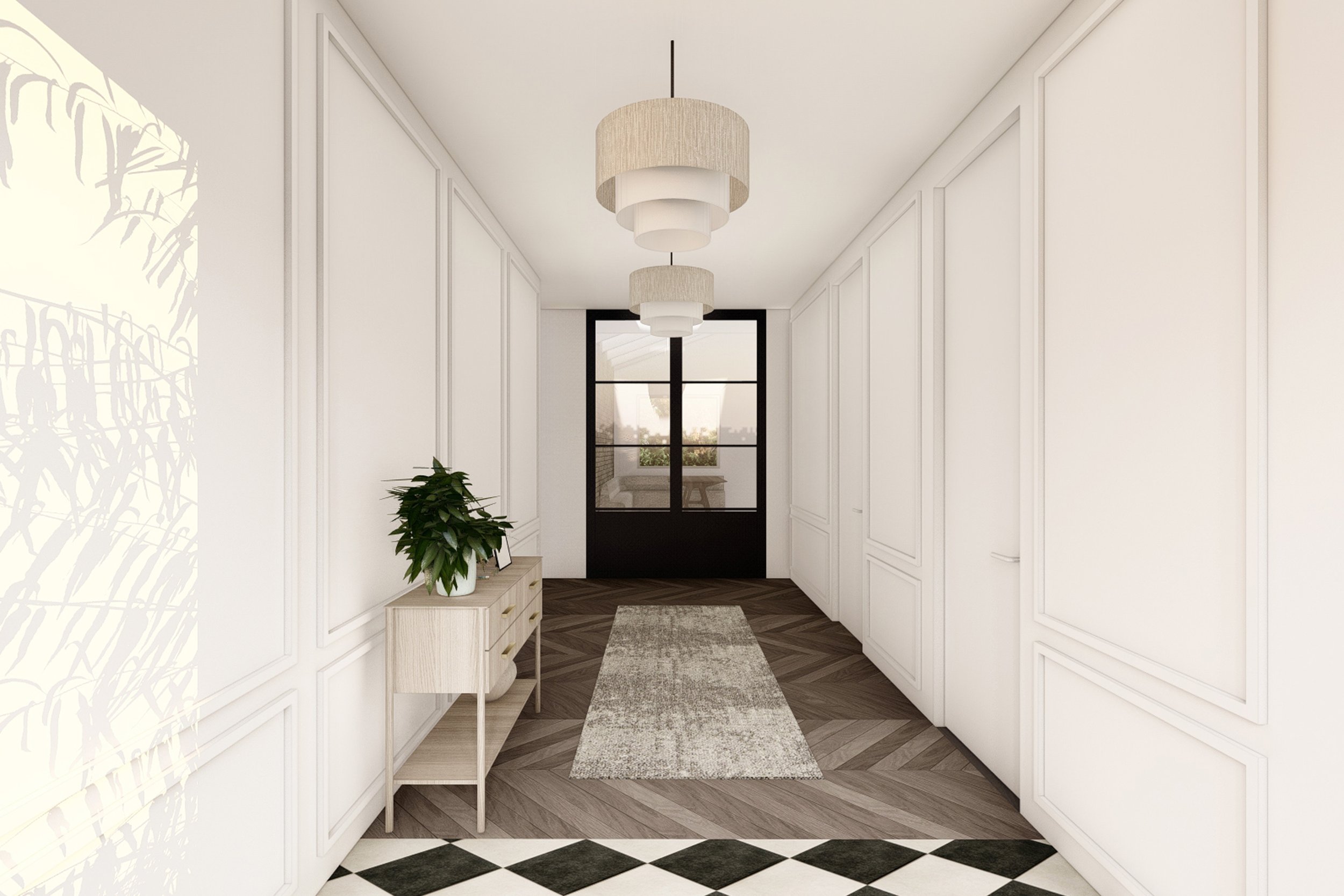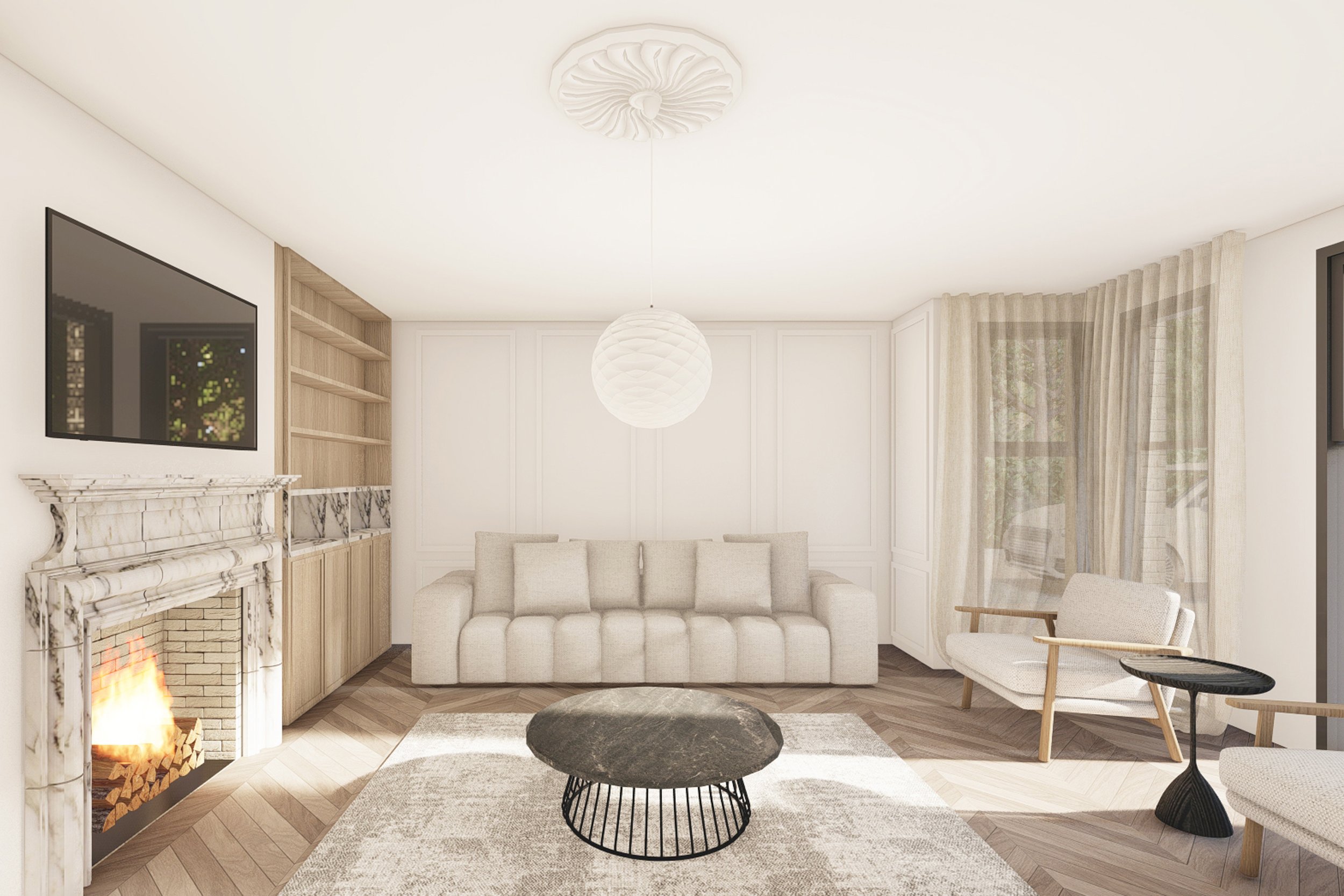Leoville Renovation & Extension
Bungalow Renovation & Extension Ardkeen, Waterford.
Client Brief
The clients approached Moha Architects to renovate their existing 1980s bungalow, which had remained largely unchanged since its original construction. Their vision was to breathe new life into the home by creating a bright, open plan kitchen and dining space to the rear. A key part of the brief was to establish a strong connection to the garden through large openings and direct access to a newly designed patio an inviting outdoor area suited for entertaining, relaxation, and everyday family living.
Site Context
The property is located in the suburb of Ardkeen, Co. Waterford an established residential area surrounded by family homes and local amenities. Accessed via a quiet private estate road lined with mature trees, the site enjoys a sense of privacy and greenery. A generously sized garden to the east provides the opportunity to create strong visual and physical connections between the home and its outdoor setting.
Design Approach
The design response retains the simplicity of the original bungalow while introducing a refined brick extension to the front. This new addition forms a clear entrance and adds architectural interest through its materiality and vertical glazing. A light-toned brick was selected to contrast subtly with the rendered façade of the existing house, bringing clarity and cohesion to the composition.
Internally, the reconfiguration opens up the rear of the home to the garden, enhancing indoor outdoor flow and improving the spatial experience. A restrained palette of materials and clean detailing throughout support a calm, contemporary living environment that respects the original structure while elevating its function and character.
Project Details
Location: Leoville, Ardkeen, Waterford
Project Size: 270m²
Design Stage: 3 Months - Sketch - Design Development
Planning Approval: In Progress
Construction Timeline : TBC



