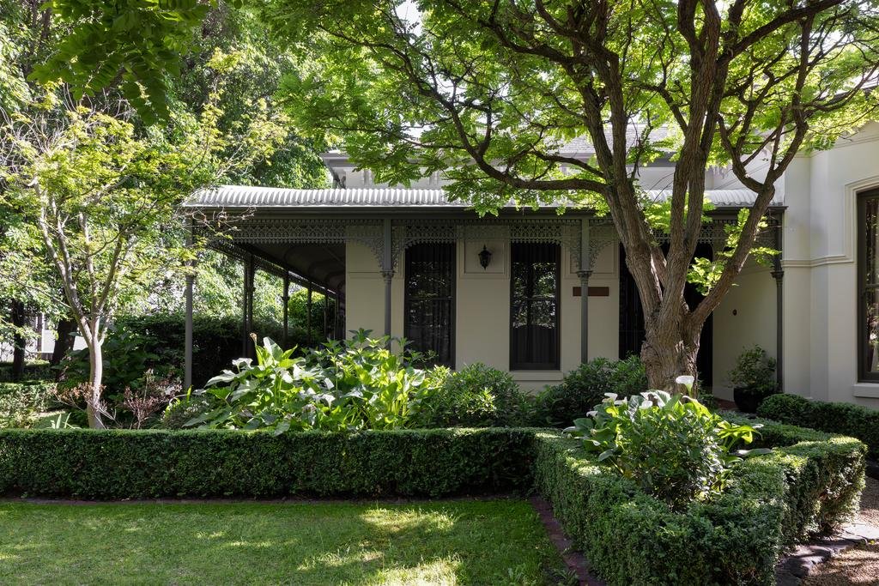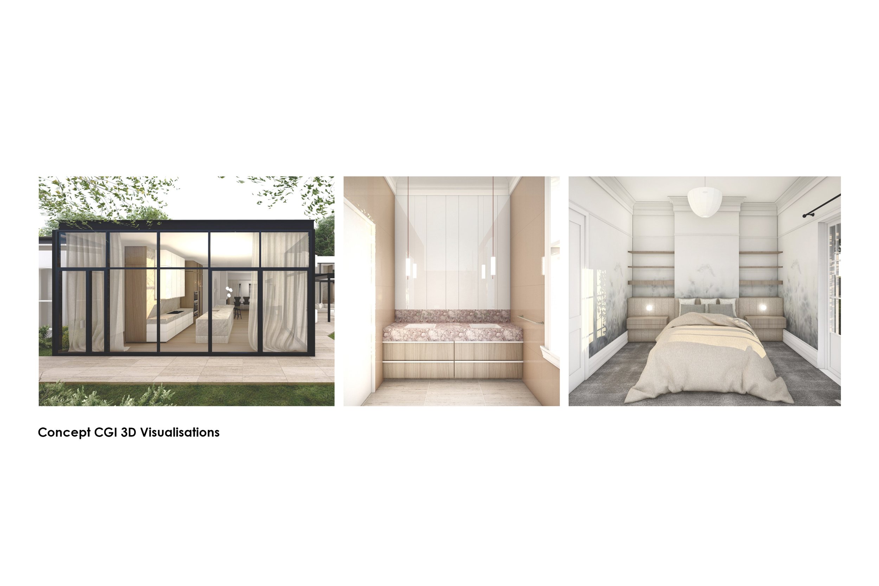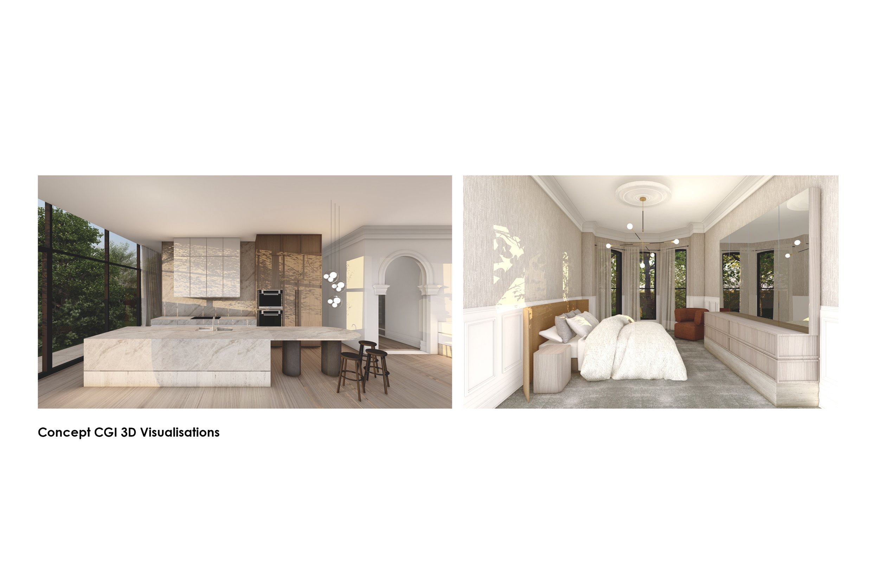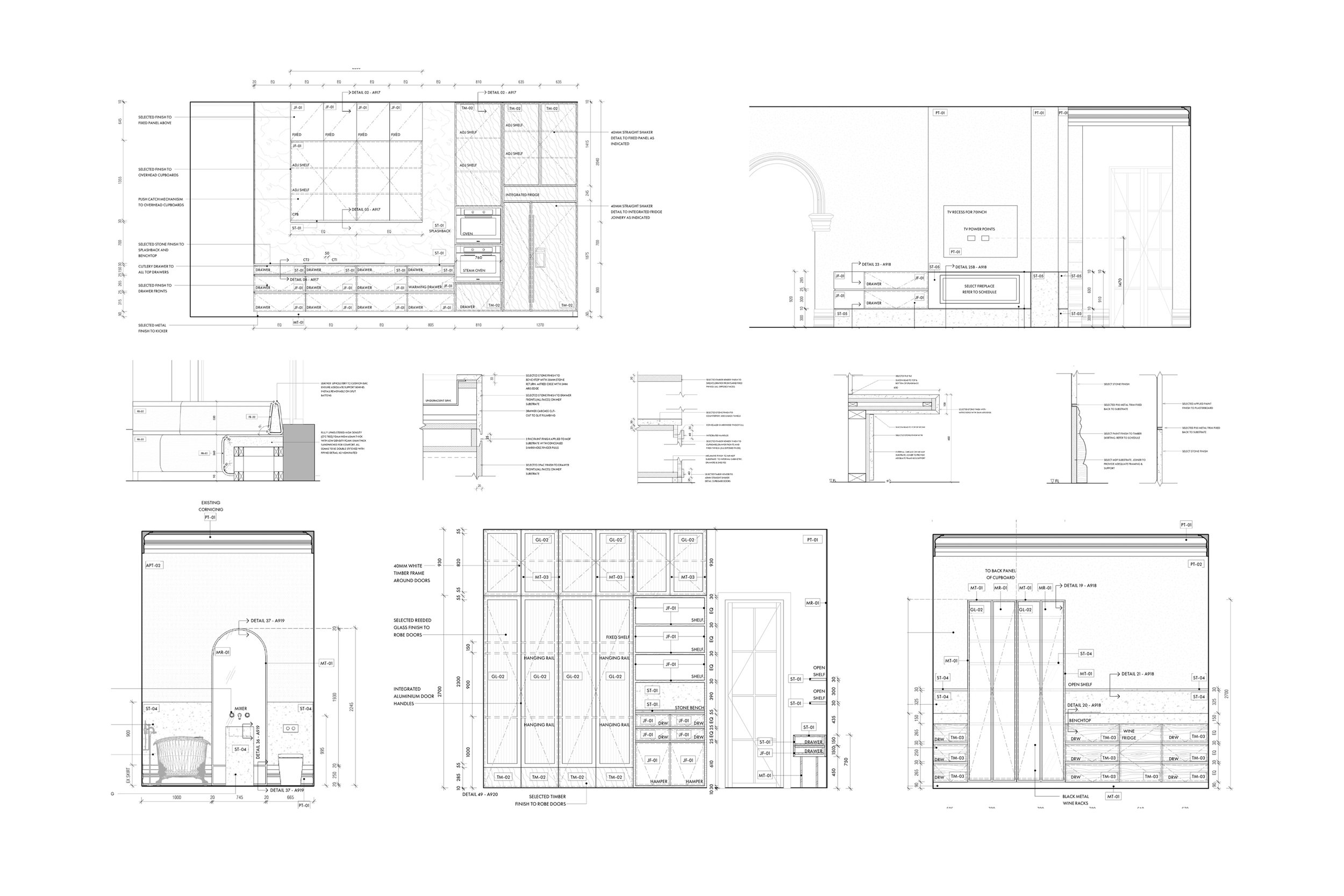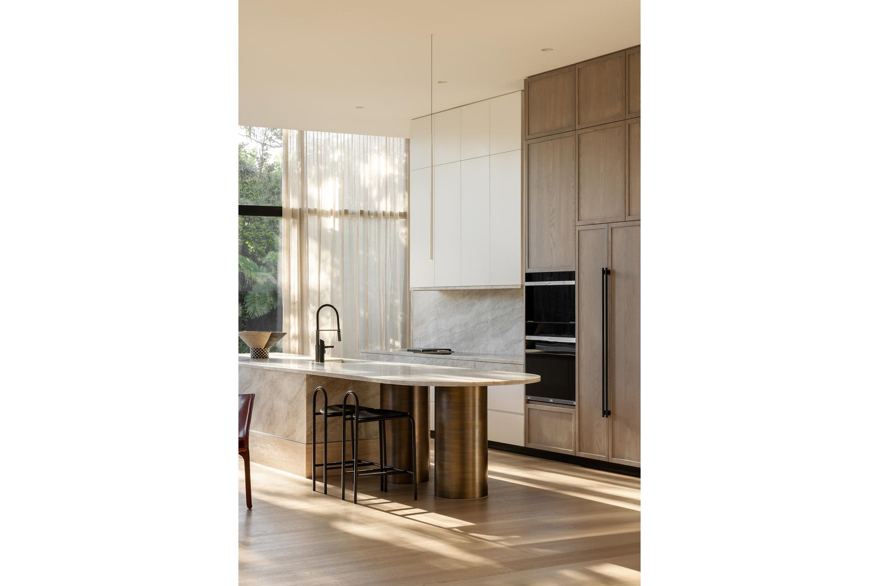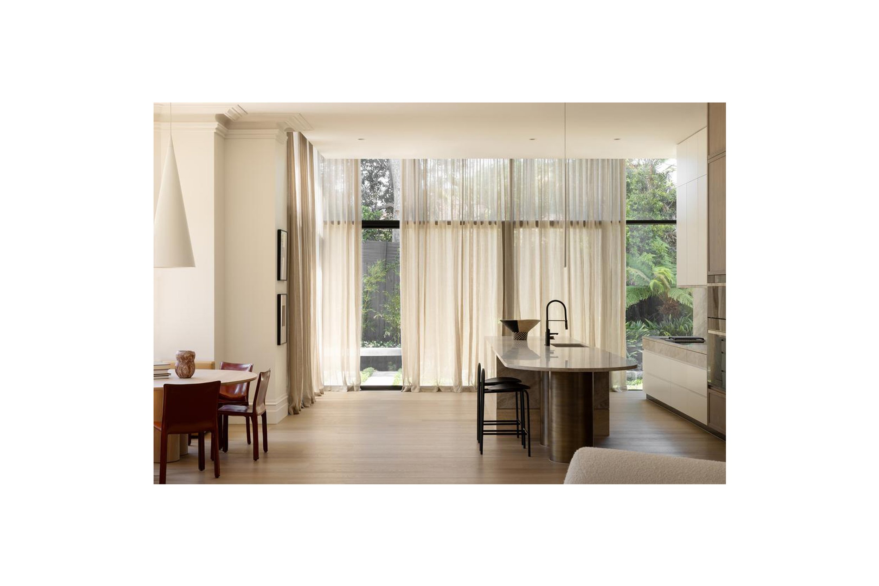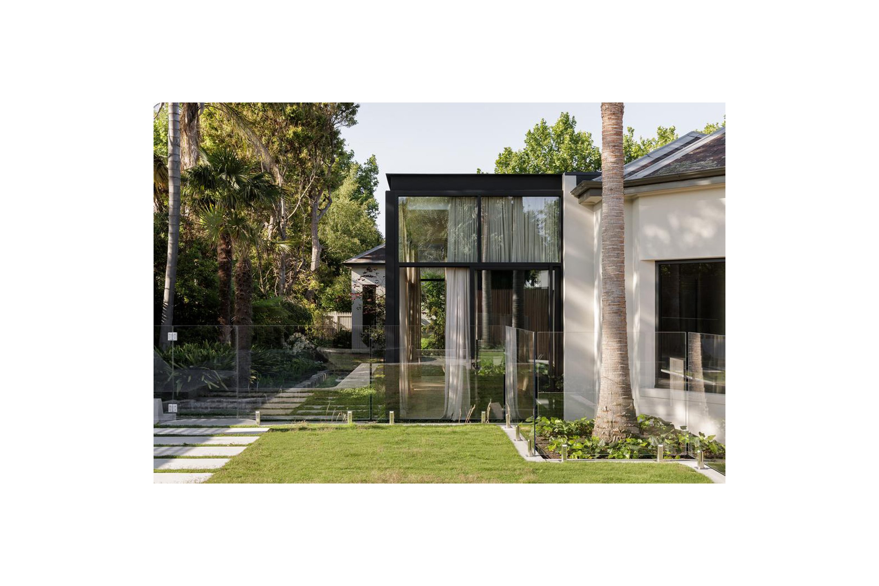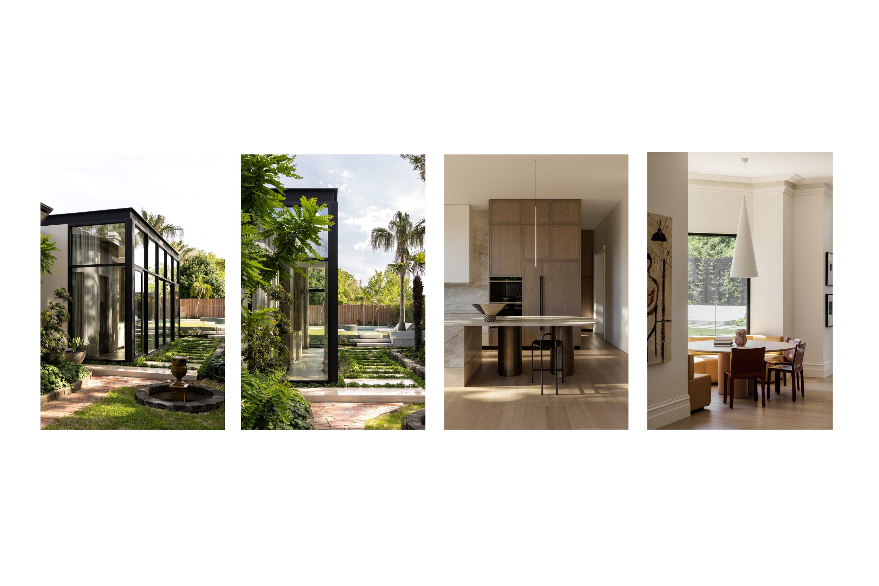Melbourne Victorian House
Victorian Heritage House Renovation.
Client Brief
The clients initial brief was to reimagine the existing spaces in a way that harmonised classical Victorian interior detailing with modern, contemporary design elements. The existing detached Victorian home, situated on a generous urban plot, provided an opportunity to open up connections to the surrounding manicured gardens and create a strong relationship between indoor and outdoor spaces.
Central to the brief was the desire to balance intimacy with openness. The clients envisioned a home that offered small, private spaces for retreat and reflection, while also incorporating open plan areas where the family can gather, connect, and entertain with ease.
Site Context
The site is located in the suburb of Elsternwick, to the southeast of Melbourne’s city centre. The original home was built when the area was less developed, allowing it to occupy an unusually large residential lot within its current context. The generous site presents a rare opportunity to seamlessly connect internal living spaces with expansive garden areas, creating a private oasis the heart of the suburb.
Design Approach
The design approach centred on preserving the historic character and architectural integrity of the original Victorian house, while introducing refined contemporary elements throughout the interior. The goal was to create a cohesive dialogue between old and new celebrating heritage features while enhancing the home’s functionality, comfort, and flow for modern family living.
Project Details
Location: Melbourne, Australia
Project Size: 310m²
Design Stage: 18 Months - Sketch - Tender/Construction
Planning Approval: 18 Weeks.
Construction Timeline : 2021-2023
