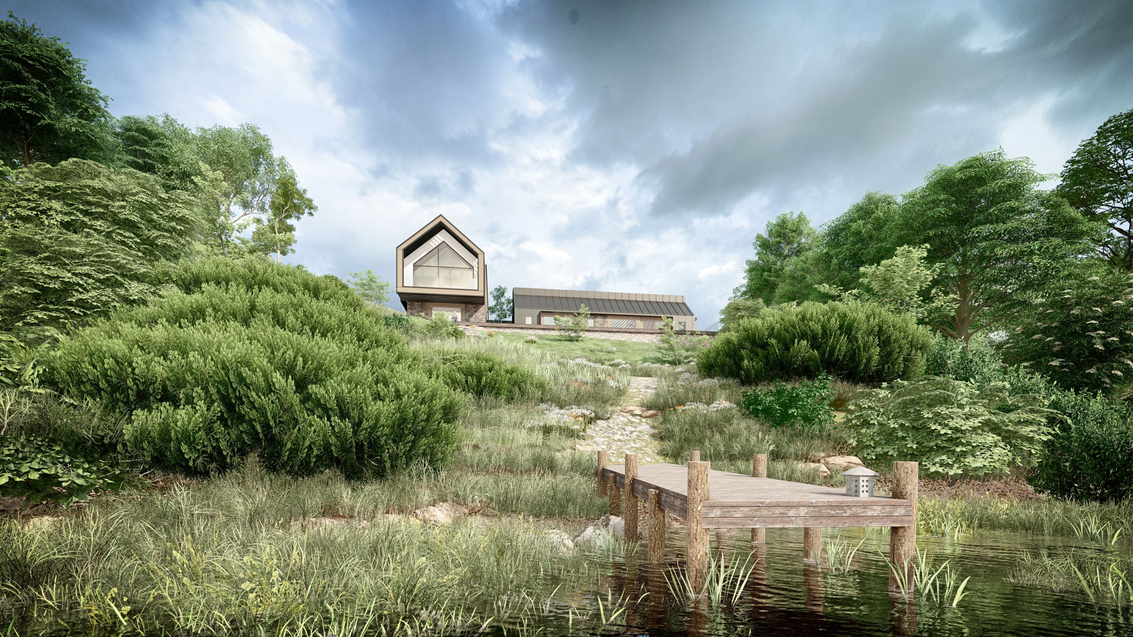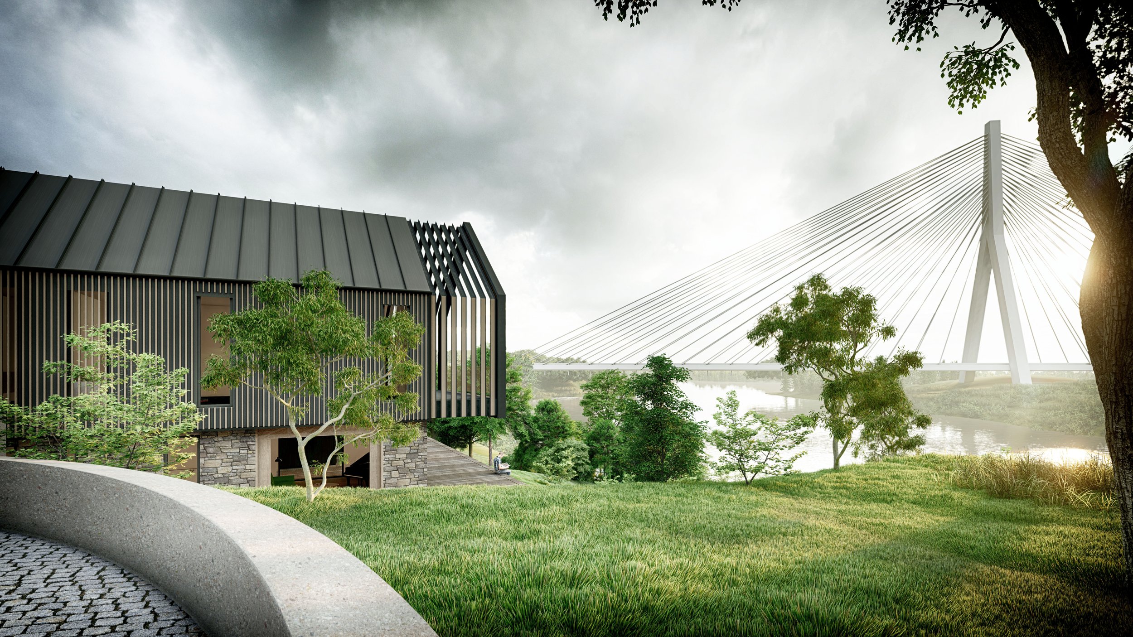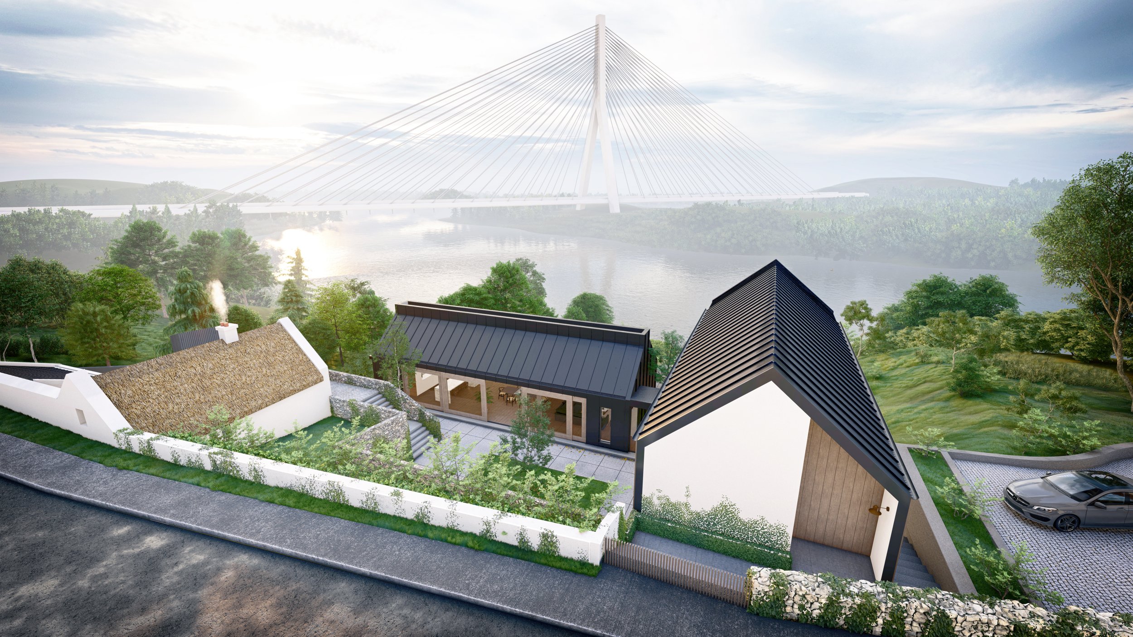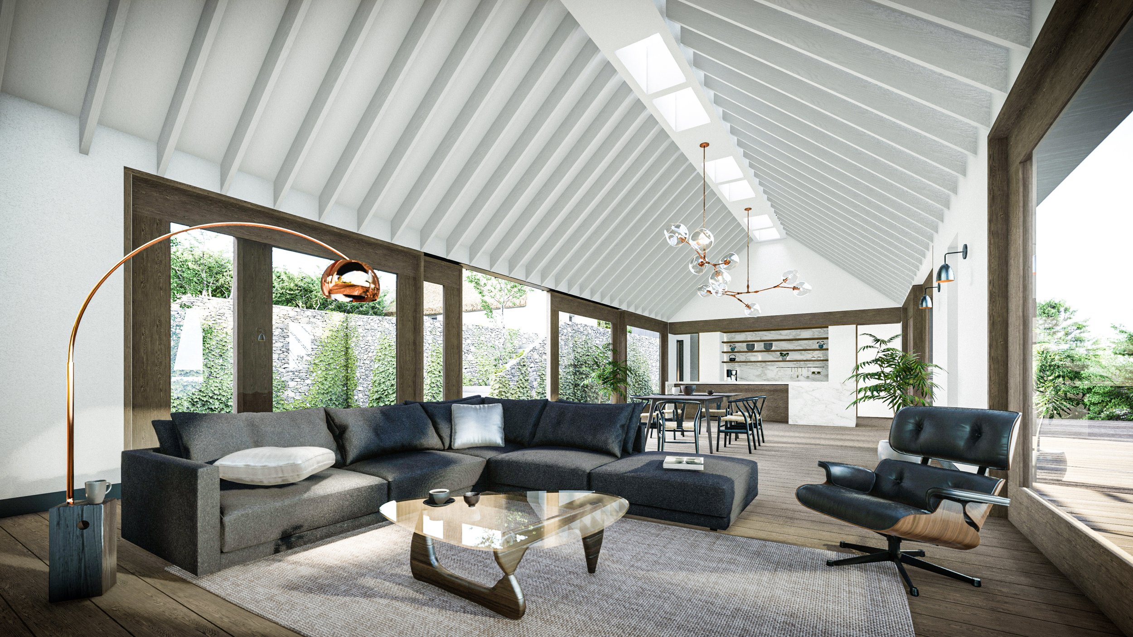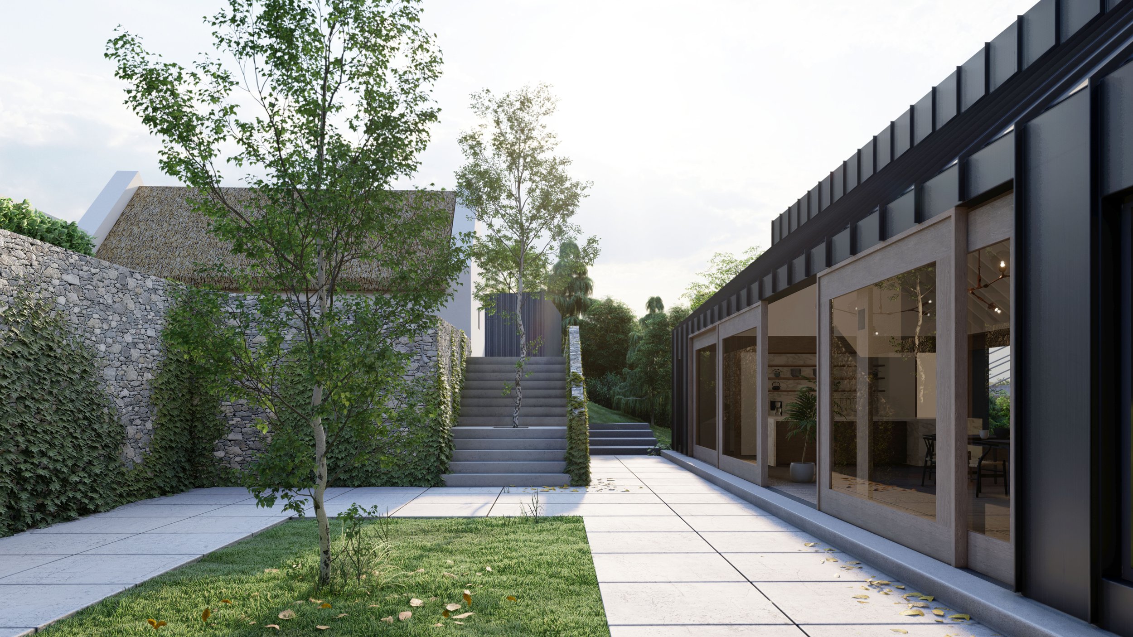Grannagh River Cottage
18th Century Irish Vernacular Cottage Restoration & New Build
Client Brief
The clients expressed a desire to restore the existing cottage to its original Irish vernacular form, using traditional materials and construction techniques. In addition, they requested the design of a new standalone dwelling, which could either be connected to or separate from the existing cottage.
Site Context
Situated in the rural townland of Grannagh, 5km from Waterford City Centre, this south-facing site occupies an elevated position with a natural slope that sweeps down to the banks of the River Suir. The site is afforded panoramic views across the water, including a striking outlook towards the modern cable suspended Thomas Francis Meagher Bridge.
Design Approach
The design concept focuses on preserving the traditional character of the original cottage, which is to be carefully restored using authentic materials and techniques. Rather than compromising its integrity with a direct extension, the proposal introduces a new standalone structure, positioned to create a sheltered courtyard between the two buildings. This arrangement allows both units to function independently while maintaining a strong visual and spatial relationship, echoing the rhythm of traditional Irish rural settlements.
Project Details
Location: South Co. Kilkenny
Project Size: 308m²
Design Stage: 6 Months - Sketch - Design Development
Planning Approval: Approved 2019 - Timeline: 6 Months
Construction Timeline : TBC
